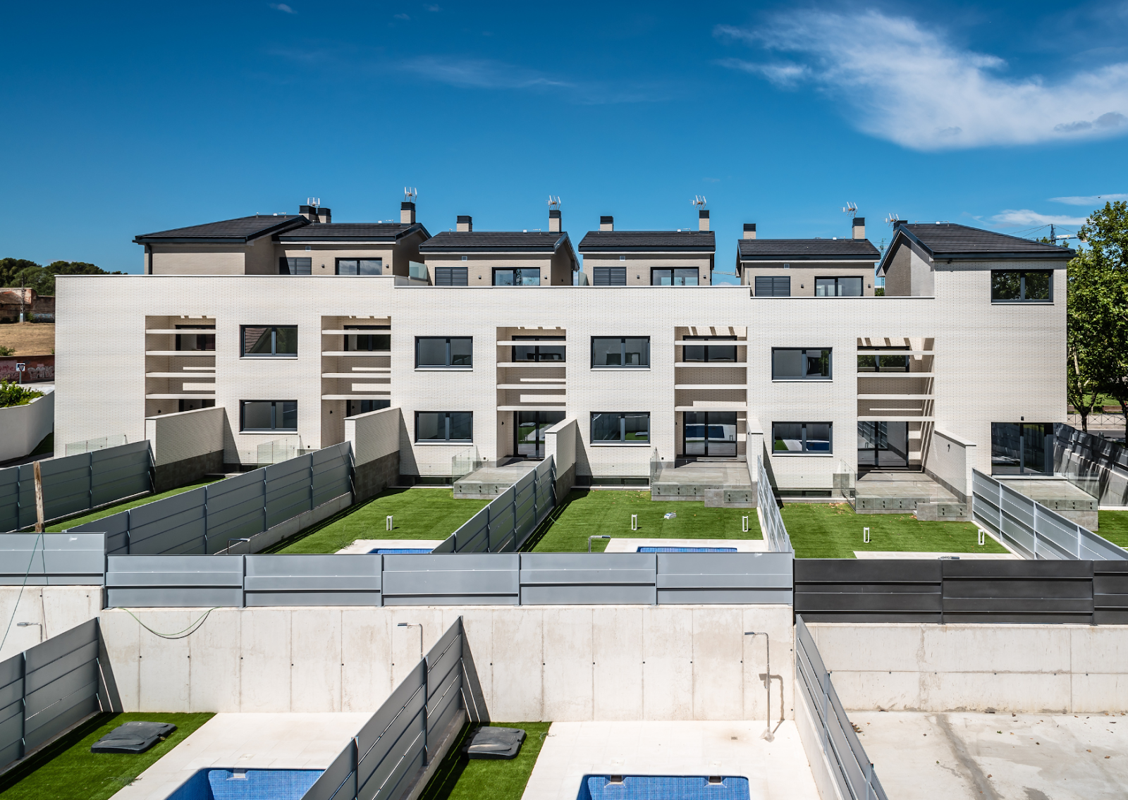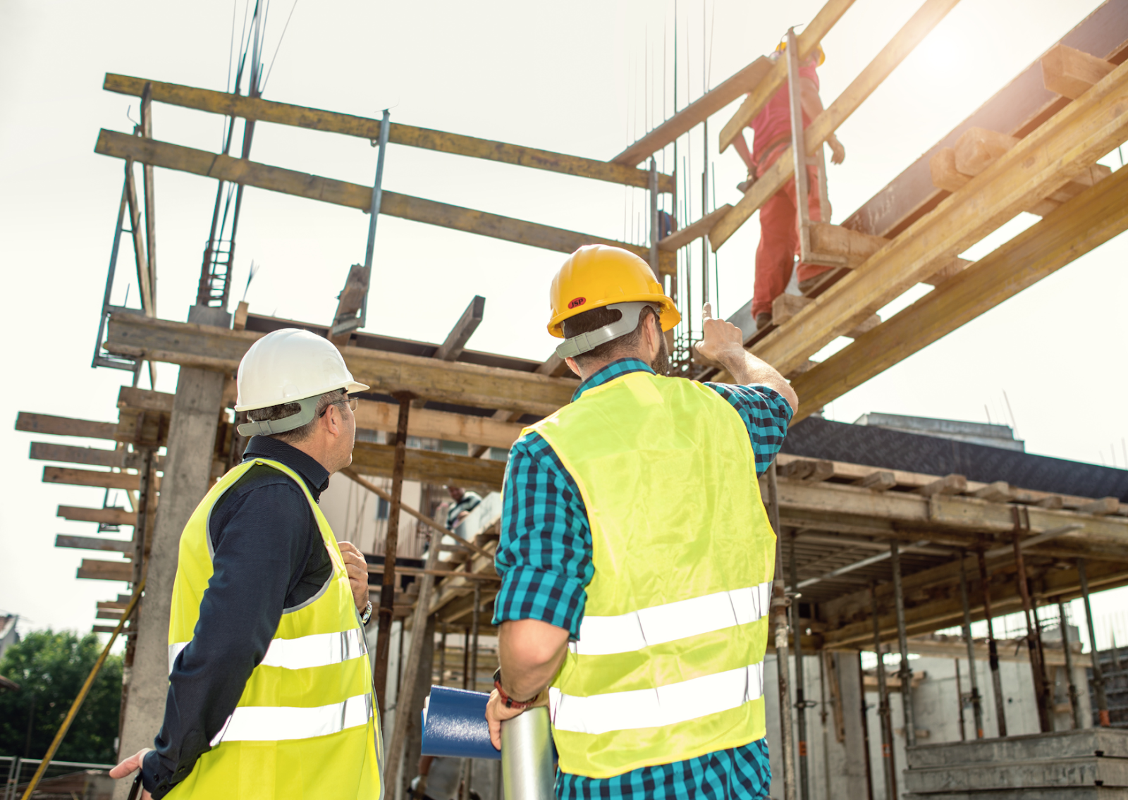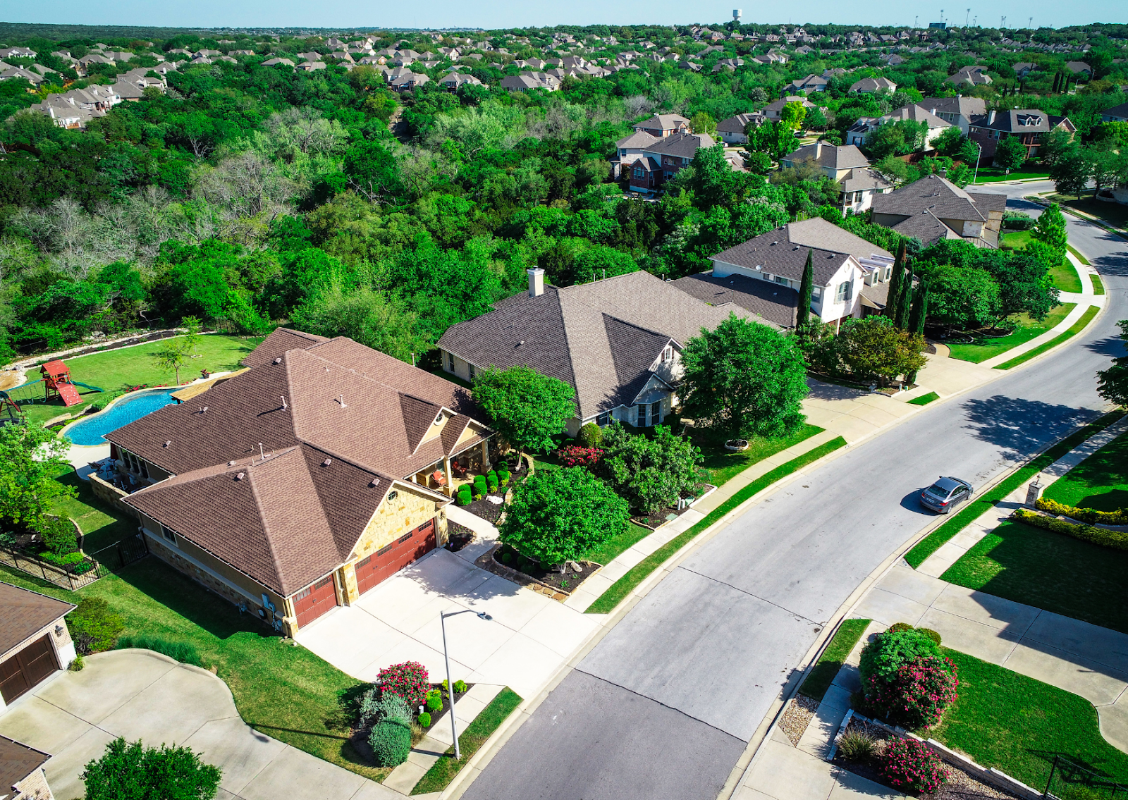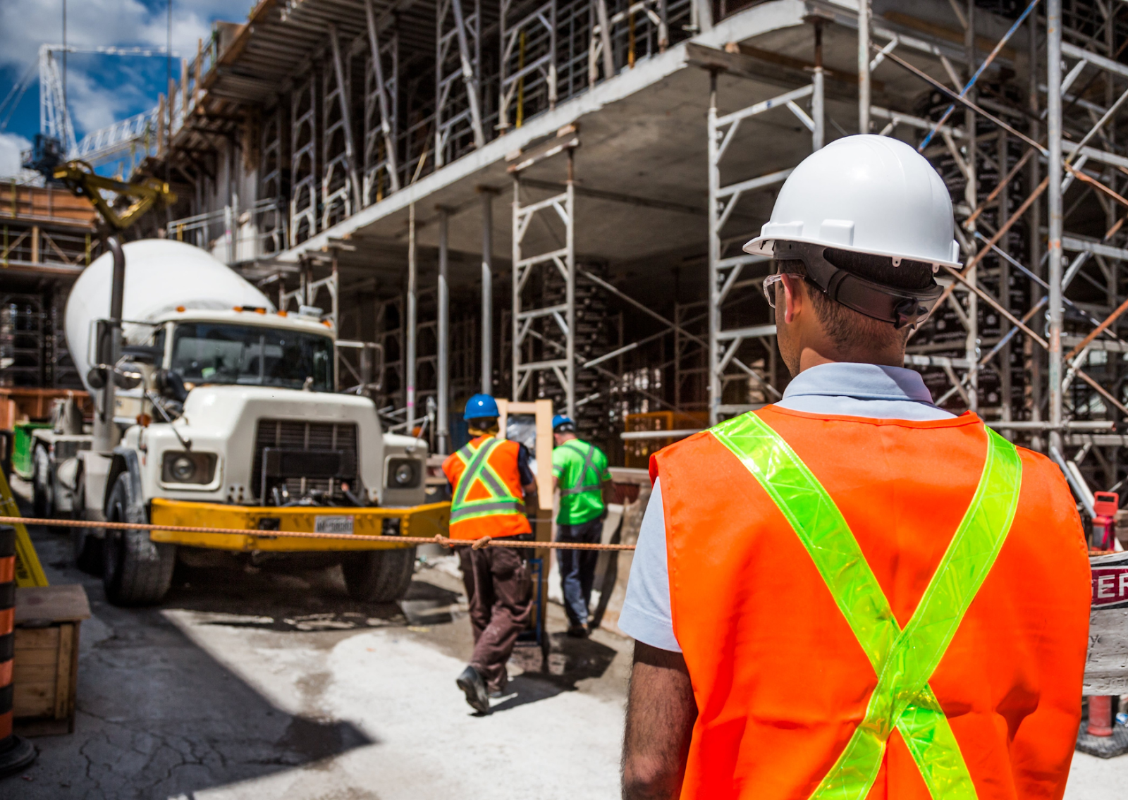What Happens During the Initial Site Preparation?
Before anything gets built, the journey begins with site preparation. This involves clearing the land, removing trees, rocks, and debris, and sometimes grading or leveling the site to ensure proper drainage. The builder may also install temporary utilities and fencing to keep the area safe.
Key steps during site preparation:
- Soil testing for stability and moisture
- Excavation and grading
- Access road creation (if needed)
- Utility marking and rough-in access
This stage sets the stage for all the home construction stages to follow. It’s also when the plans are finalized and approved by local building departments.
Why Is Foundation Work So Crucial to the Process?
The foundation is the structural base that supports the entire home. Without a solid foundation, the rest of the construction can suffer from shifting, water damage, or worse.
Typical foundation options include:
- Slab-on-grade
- Crawl space
- Basement foundations
Foundation work involves setting footings, installing drainage, and pouring concrete. Once the foundation cures, the next construction stage begins.
What Does Rough Framing Include?
Rough framing gives the house its shape. This step includes building out the skeleton of the structure—walls, floors, and roof systems using lumber or steel. It also includes framing out windows and doors.
Key aspects of the framing stage:
- Floor joists and subfloor installation
- Stud wall construction
- Roof trusses or rafters
This stage transitions the building from blueprint to visible structure.
How Are Exterior Walls and Structural Supports Built?
With framing in place, it’s time to focus on the exterior walls and load-bearing elements. These components make the home structurally sound and weather-resistant.
Common materials:
- Plywood sheathing
- House wrap for moisture control
- Exterior-grade nails and fasteners
This construction stage also includes any fire-resistant materials required by Los Angeles building codes, particularly in fire-prone areas.
What Happens in the Rough Mechanical Stage?
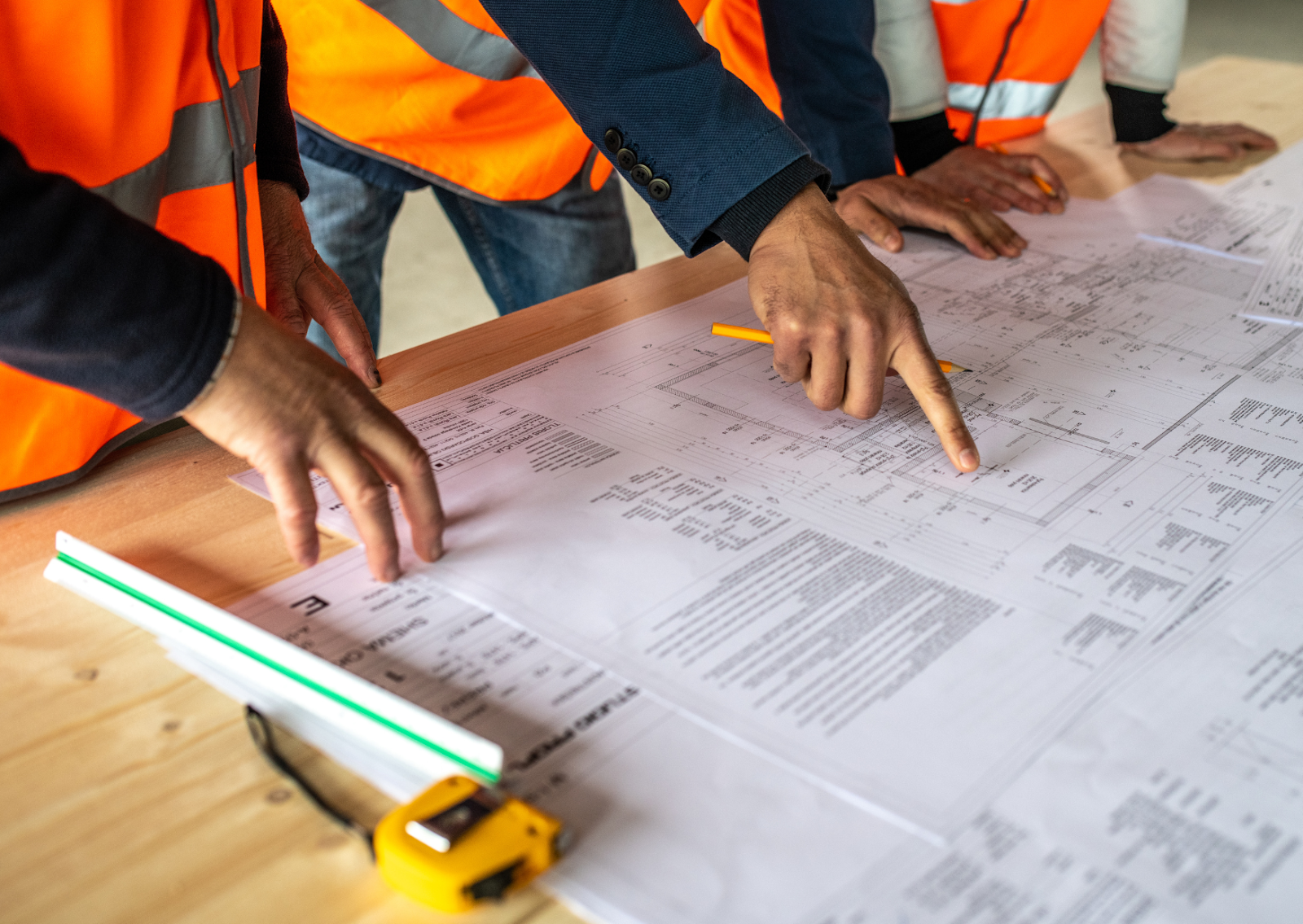
The rough mechanical stage is when core systems like plumbing, electrical, and HVAC are installed—but before insulation or drywall.
What happens:
- Routing wires and pipes through framing
- Installing ventilation and ductwork
- Plumbing and gas line setup
- Electrical panel installation
Once done, mechanical inspections must be passed before moving forward.
When Do Interior and Exterior Finishes Begin?
Once rough systems are inspected, the interior and exterior finishes begin. This stage turns the structure into a livable space.
Interior finishes:
- Insulation installation
- Drywall hanging and painting
- Flooring, cabinetry, and trim
Exterior finish work includes:
- Siding, stucco, or brickwork
- Windows and doors
- Roofing and gutters
At this stage, the home really starts to look and feel complete.
What Is the Role of Inspections During the Construction Timeline?
Inspections are required throughout the entire timeline to ensure each step meets building codes and safety regulations.
Typical inspection checkpoints:
- Foundation and footings
- Rough plumbing, electrical, HVAC (mechanical inspections)
- Framing
- Final inspection
Failing an inspection can delay the project, so it’s crucial that every builder works with experienced professionals.
How Is the Interior Space Finalized?
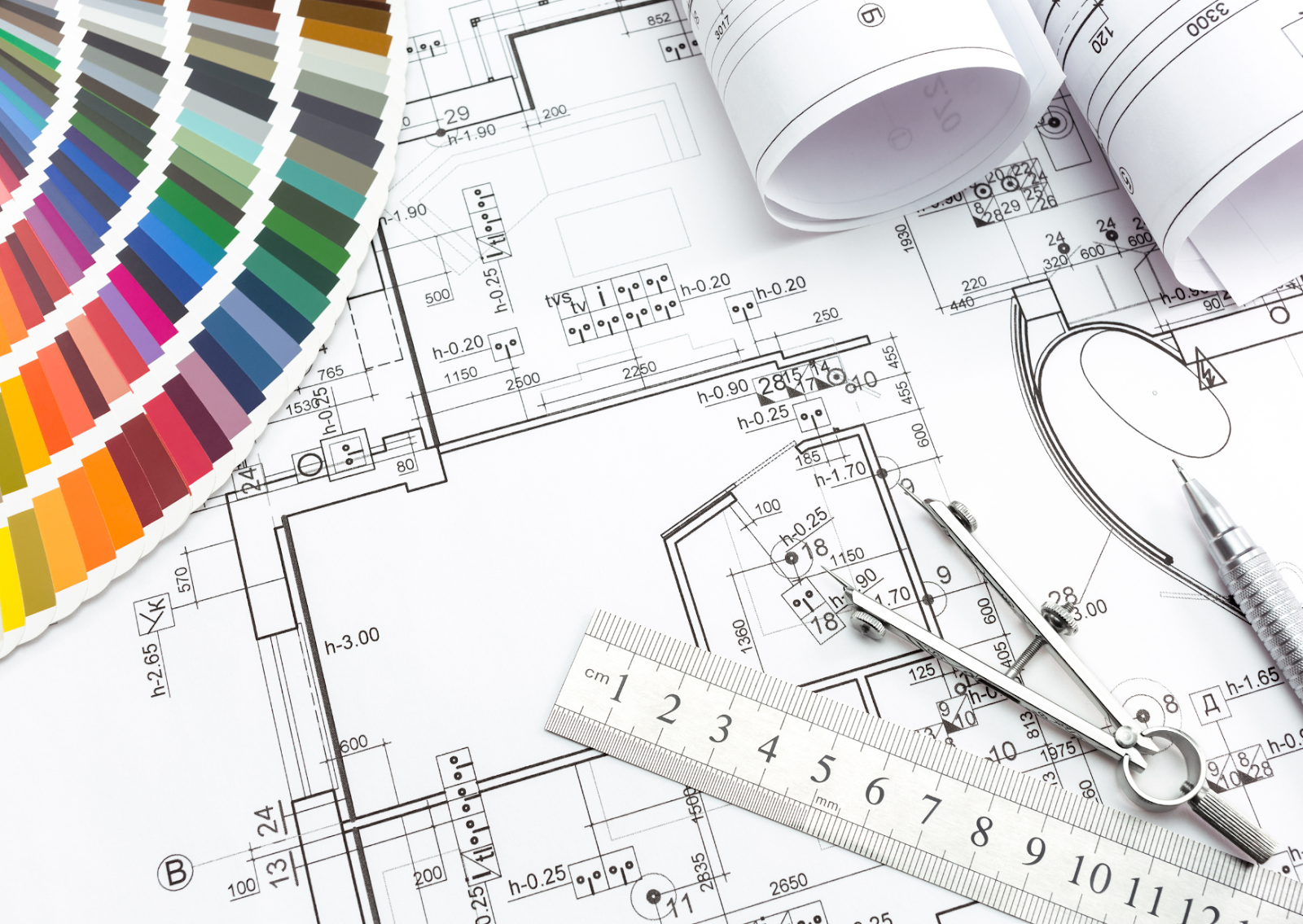
Once inspections are passed and finishes are installed, attention turns to fine-tuning the interior. This includes details that make a house feel like a home.
Final interior tasks:
- Painting touch-ups
- Appliance installation
- Lighting and plumbing fixtures
- Final floor finishing
The interior stage is both exciting and critical as it reflects the client’s personal taste.
What Happens During the Final Inspections and Walk-Through?
The final inspections ensure that everything complies with local codes and is safe for occupancy. This is followed by a client walk-through.
Walk-through checklist:
- Ensure all appliances function
- Test plumbing and lighting
- Check doors, windows, and locks
- Identify and correct cosmetic defects
A successful final walkthrough means the house is ready for move-in.
Why Is Choosing the Right Builder Essential?
From site preparation to the final inspection, a skilled builder is crucial to every stage of the home construction process. An experienced team knows how to:
- Stay on budget
- Maintain your timeline
- Handle unexpected challenges
- Ensure all legal permits and inspections are managed
If you’re starting a new building project, working with professionals like MID Construction Group can ensure everything runs smoothly.
Ready to Start Building Your Home?
The home construction stages are detailed, complex, and require experience. If you’re planning a new home, partner with a team that has the tools, talent, and proven track record to get the job done.
Visit MID Construction Group to schedule a consultation and bring your dream home to life—one expert-guided step at a time.
Final Thoughts
Understanding the home construction stages helps you stay informed, ask the right questions, and be an active part of your build. From foundation work and rough framing to interior finishes and final inspections, every step is essential. Whether you’re building your first home or your forever house, choosing the right professionals makes all the difference.
Works Cited
California Department of Consumer Affairs. “The Homeowner’s Guide to Hiring Contractors.” cslb.ca.gov, https://www.cslb.ca.gov/Consumers/Hire_A_Contractor/. Accessed 27 June 2025.
City of Los Angeles Department of Building and Safety. “Building Permit Process.” ladbs.org, https://www.ladbs.org/services/core-services/plan-check-permit. Accessed 27 June 2025.
U.S. Department of Housing and Urban Development. “Self-Help Homeownership Opportunity Program (SHOP).” hud.gov, https://www.hud.gov/program_offices/comm_planning/affordablehousing/programs/shop. Accessed 27 June 2025.
International Code Council. “Building Code Essentials.” iccsafe.org, https://www.iccsafe.org/building-safety-journal/bsj-technical/building-code-essentials/. Accessed 27 June 2025.
National Association of Home Builders. “Construction Glossary.” nahb.org, https://www.nahb.org/advocacy/industry-issues/construction-glossary. Accessed 27 June 2025.
Frequently Asked Questions:
1. What is the first step in the home construction process?
The first step is site preparation, which includes clearing the land, grading, soil testing, and setting up temporary utilities to prepare the lot for construction.
2. Why is the foundation stage so important?
The foundation supports the entire structure of the home. A strong and properly constructed foundation ensures long-term stability and prevents issues like shifting or water damage.
3. What happens during the rough mechanical stage?
In the rough mechanical stage, essential systems such as plumbing, electrical wiring, and HVAC are installed before insulation and drywall. This step is followed by mechanical inspections.
4. When are interior and exterior finishes installed?
Once framing and rough mechanical systems are approved, the interior and exterior finishes begin. This includes installing insulation, drywall, flooring, cabinetry, roofing, and siding.
5. What is checked during the final inspection and walk-through?
The final inspection ensures everything is up to code and safe for occupancy. During the walk-through, clients check that all systems, fixtures, doors, and finishes are complete and functional.


