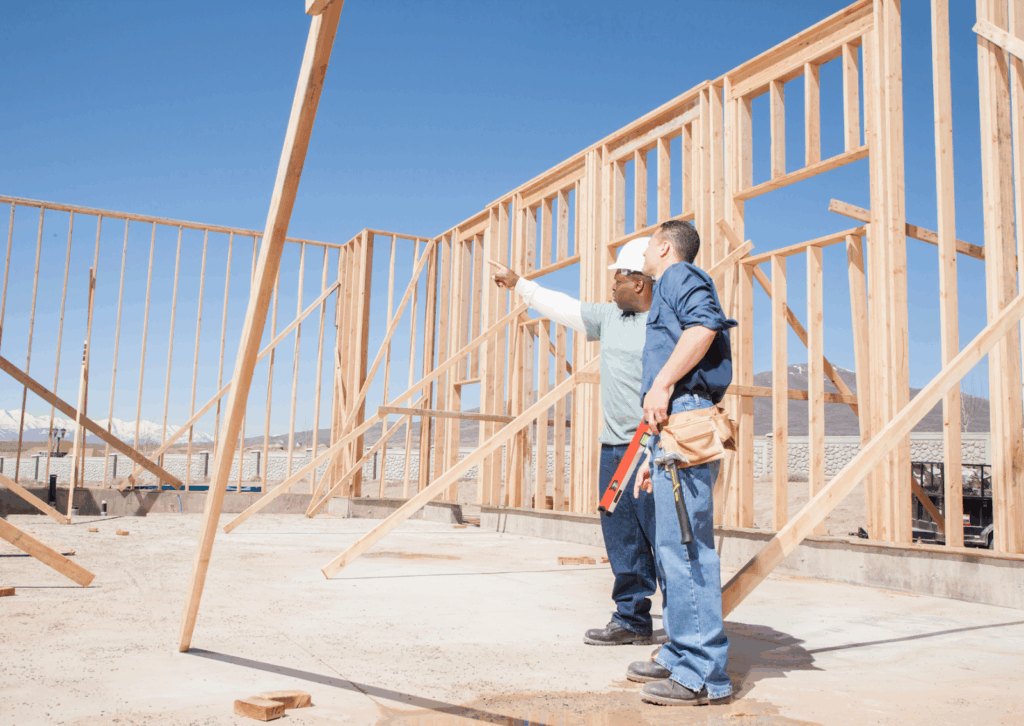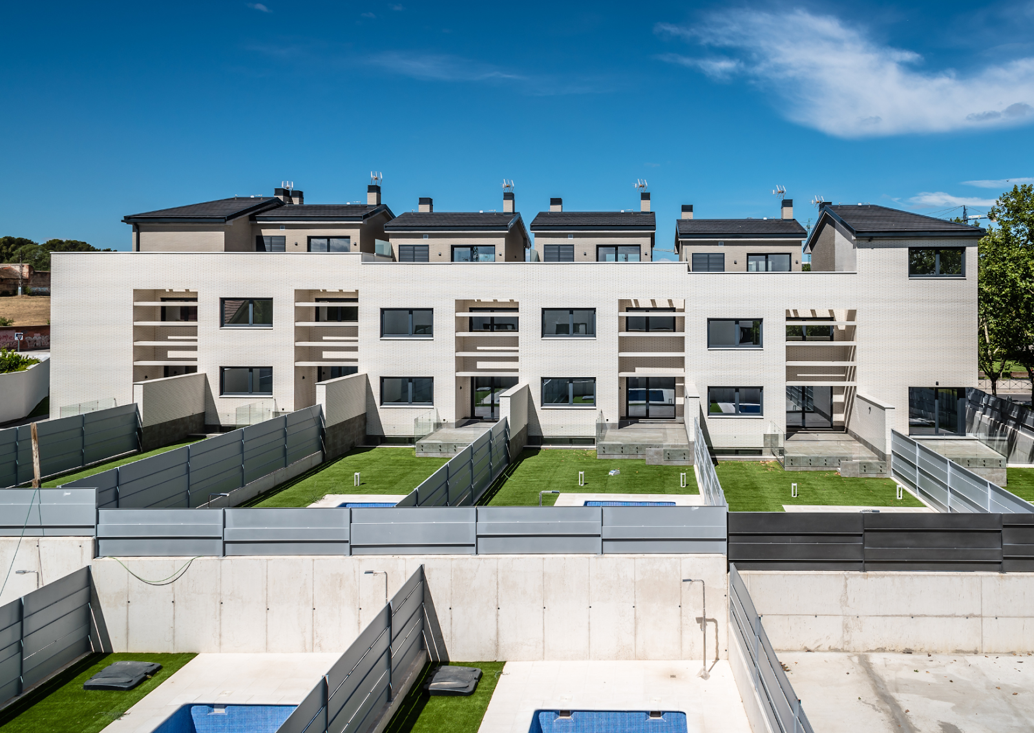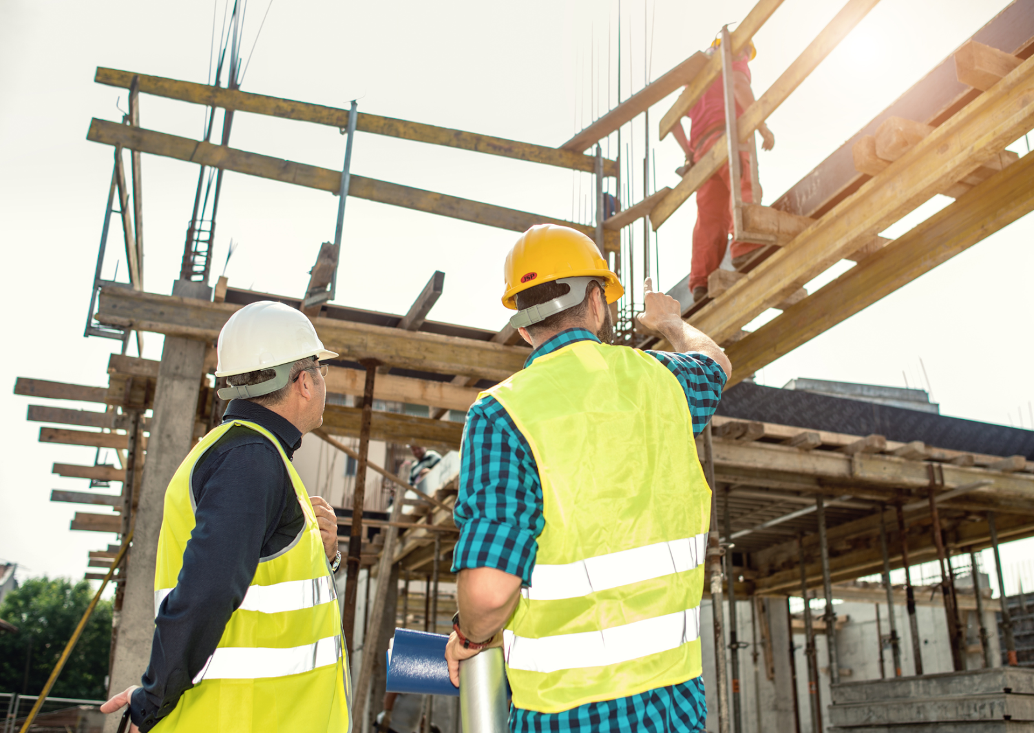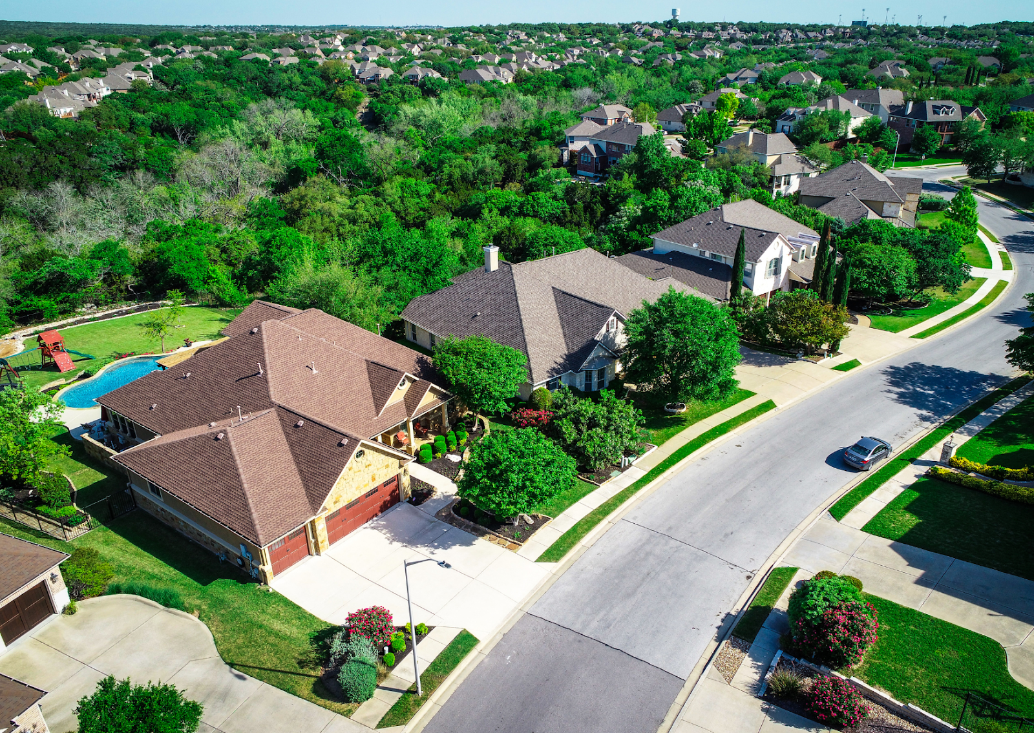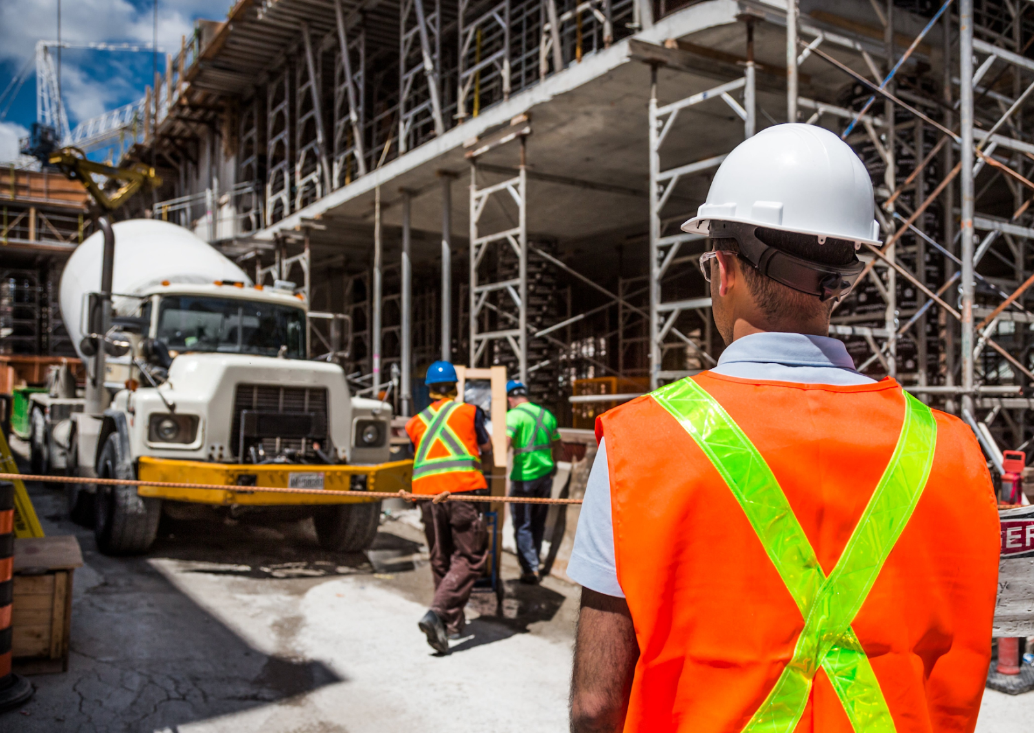What Happens During Site Preparation and Why Is It Important?
The first step in the home construction process is site preparation. This stage involves clearing the land, removing debris or old structures, leveling the ground, and marking out the location for the foundation. Utilities like water and electricity lines may also be mapped or installed at this point. A strong beginning ensures fewer delays and complications as the home building progresses.
Site preparation also includes soil testing to ensure the ground is stable and suitable for construction. This critical phase helps determine the type of foundation work required, reducing the risk of structural issues down the line. Professional builders take this stage seriously, as it sets the tone and timeline for the entire project.
What Role Does the Design Phase Play in the Construction Timeline?
The design phase is where your vision becomes reality. In collaboration with your builder or architect, you’ll decide on layout, materials, square footage, room placement, and structural features. This phase is essential for custom home projects because it allows homeowners to personalize their future space while making sure it complies with building codes and local regulations.
This stage may also include planning for interior walls, windows, roofing systems, and exterior elements. Engineers may conduct structural assessments to ensure the planned design can support long-term usage and climate conditions. Detailed designs help streamline the next stages of home construction by providing a roadmap for builders to follow.
Why Is Permitting a Crucial Step in Home Construction?
Permitting is the process of obtaining the necessary approvals from local government agencies before beginning any physical construction. Without proper permits, your home construction project can be delayed, fined, or even forced to halt.
Builders typically handle this stage, submitting architectural plans and engineering reports to city or county departments. Common permits include zoning, structural, electrical, plumbing, and environmental approvals. These permits ensure your home complies with safety and quality standards, making the permitting stage vital to long-term success.
How Is the Foundation Constructed and What Types Exist?
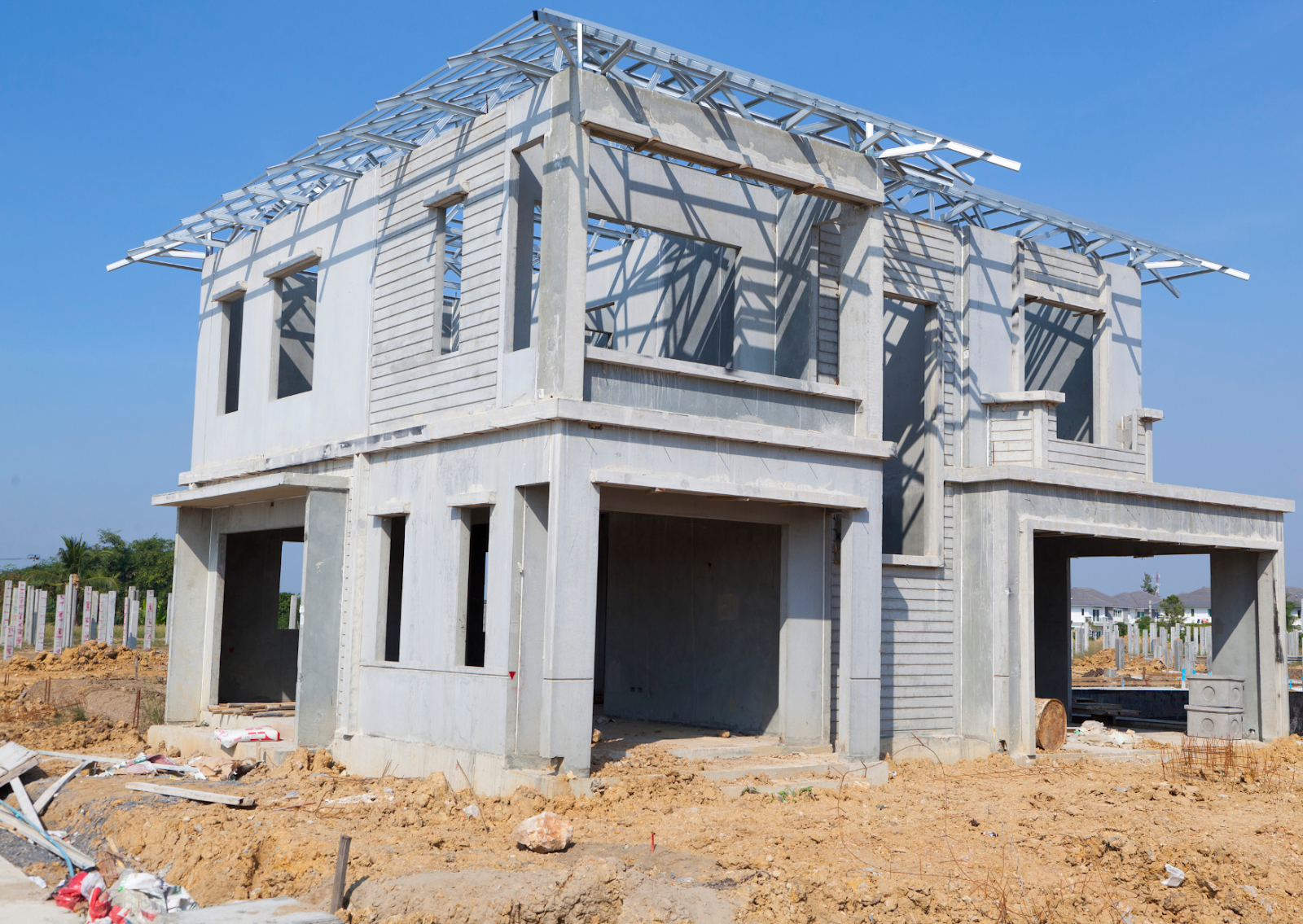
Foundation work is one of the most critical stages of home construction. It supports the entire structure and affects the home’s durability and stability. The foundation type will depend on factors such as soil condition, climate, and budget. Common types include:
- Slab-on-grade: A concrete slab poured directly on the ground
- Crawl space: Elevated footing with space for utilities
- Full basement: An underground level that can be finished or used for storage
After excavation, contractors install forms, pour concrete, and allow the foundation to cure. Once complete, it’s inspected to ensure it meets safety and engineering standards. Proper foundation work prevents issues like settling, cracking, or water damage.
What Happens During Rough Framing and Exterior Walls Installation?
The rough framing stage involves constructing the home’s skeleton. Builders install framing elements such as beams, floor systems, wall studs, and the roof structure. This stage brings the blueprint to life as the home’s shape and size become clearly visible.
Once the frame is up, exterior walls and sheathing are installed to enclose the structure. This protects the home from the elements and allows work to begin on interior components. During this stage, temporary supports and bracing are often used until final structural elements are secured. An inspection may follow to verify structural integrity before moving on to mechanical systems.
How Are Plumbing, Electrical, and HVAC Systems Installed?
After rough framing and exterior walls are in place, the next step involves mechanical installations. This includes plumbing, electrical wiring and HVAC (heating, ventilation, and air conditioning) systems. Licensed subcontractors handle each specialty to ensure compliance with codes and functionality.
This phase must be carefully coordinated so that systems do not interfere with one another. For example, plumbing lines must avoid electrical wiring, and ducts must fit within designated wall cavities. These components are often inspected before walls are closed to catch any issues early.
When Do Interior Walls and Finishes Get Completed?
With mechanical systems installed and approved, builders move on to finishing the inside of the home. This includes putting up interior walls using drywall or other materials, taping, mudding, and sanding them smooth. Paint, trim, cabinetry, and flooring are also added during this phase.
Interior doors, lighting fixtures, appliances, and bathroom/kitchen elements are installed to complete the space. The home gradually transitions from a construction site to a livable space. While this may seem like a simple phase, finishing work often takes time due to the number of small details involved.
What Happens During Final Inspections and Move-In Preparation?
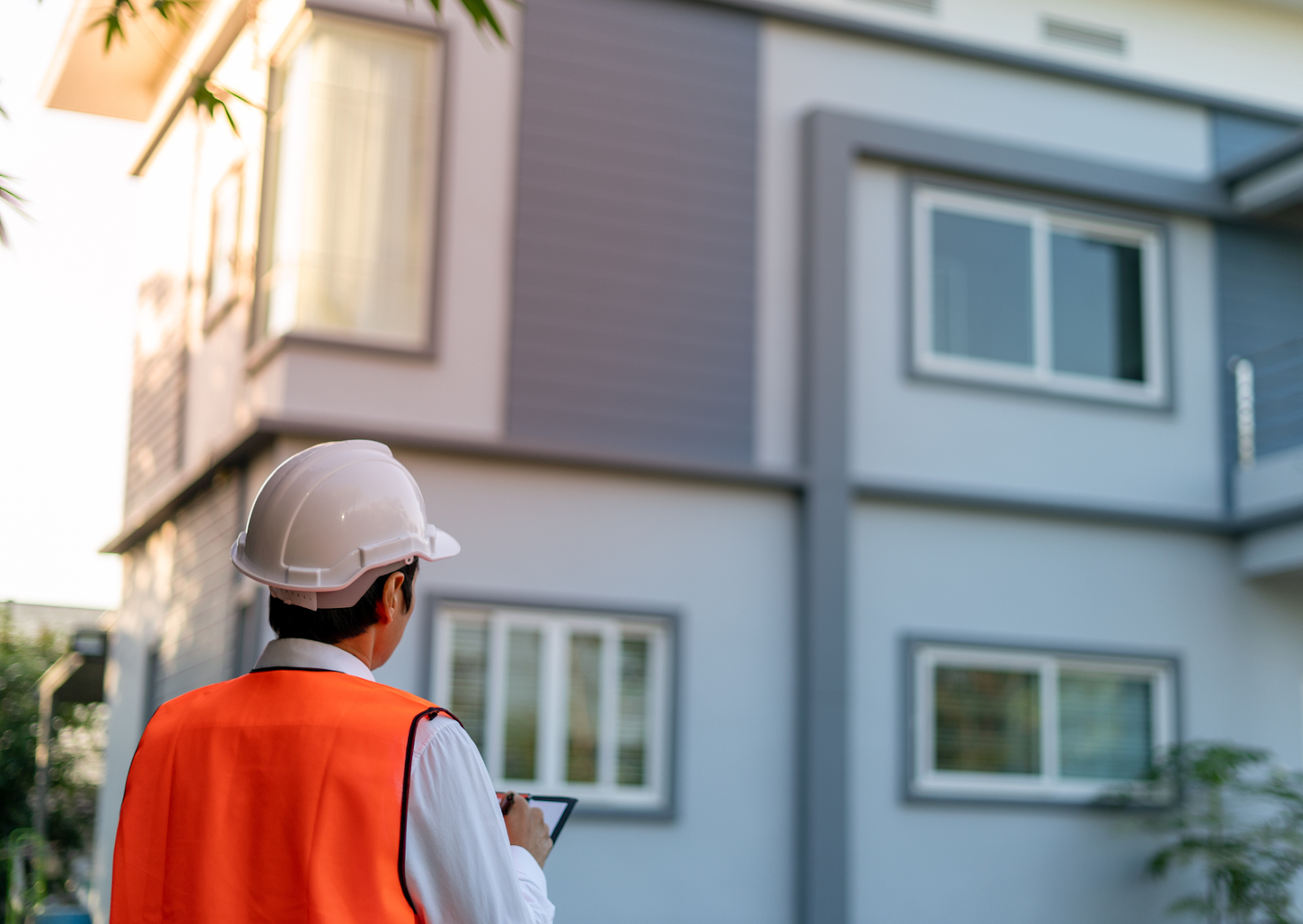
Before a custom home is ready for occupancy, it must pass a series of final inspections. Inspectors evaluate the overall safety, structural integrity, and code compliance of every part of the house, from plumbing and electrical systems to insulation and energy efficiency.
Once the home passes inspection, a certificate of occupancy is issued, allowing the homeowners to move in. Final walkthroughs may be conducted with the builder to identify any remaining tasks or adjustments. Punch lists are used to track incomplete or corrected items before project closeout.
Where Can You Find Expert Help With Home Construction?
Navigating the stages of home construction can be overwhelming, especially for first-time homeowners. Partnering with experienced professionals ensures that every stage—from site preparation to final inspections—is handled efficiently and correctly. MID Construction Group offers a full spectrum of pre-construction and construction services that guide you from planning to move-in.
Their team understands the importance of each stage and works closely with clients to deliver custom home solutions with confidence. Whether you’re building from the ground up or managing a complex home renovation, MID Construction Group provides the expertise and support you need.
To learn more about how they can support your home construction goals, contact MID Construction Group.
What Should You Remember as You Begin Your Home-Building Journey?
The stages of home construction involve more than just bricks and nails—they represent a structured process that ensures your home is safe, functional, and tailored to your needs. Each stage, from site preparation and permitting to foundation work and final inspections, plays a critical role in the timeline and success of your project.
With a clear understanding of the construction process and the support of seasoned builders, you can feel confident every step of the way. Home building may seem complex, but with preparation, communication, and the right team, the process becomes manageable and even enjoyable.
Works Cited
U.S. Department of Housing and Urban Development. “The Construction Process.” www.hud.gov, 2023. https://www.hud.gov/sites/documents/DOC_10811.PDF
National Association of Home Builders. “Steps to Building a Home.” www.nahb.org, 2024. https://www.nahb.org/advocacy/top-priorities/home-building-process
International Code Council. “Permits and Inspections: Why They Matter.” www.iccsafe.org, 2023. https://www.iccsafe.org/building-safety-journal/bsj-dives/permits-and-inspections-why-they-matter/
Energy.gov. “New Home Construction.” www.energy.gov, 2023. https://www.energy.gov/energysaver/new-home-construction
National Institute of Building Sciences. “Design and Construction Process.” www.nibs.org, 2023. https://www.nibs.org/page/design-and-construction-process
Frequently Asked Questions:
1. What is the first stage of home construction?
The first stage is site preparation, which includes clearing the land, grading, and preparing for foundation work. It lays the groundwork for all future construction steps.
2. Why is the permitting process important in home building?
Permitting ensures that all construction complies with local building codes and safety standards. Without proper permits, the project could face delays, fines, or legal issues.
3. What happens during the rough framing stage?
During rough framing, builders construct the basic framework of the home including floors, walls, and the roof. This stage defines the home’s structure and layout.
4. When are plumbing and electrical systems installed?
After rough framing and exterior walls are complete, licensed contractors install plumbing, electrical, and HVAC systems before interior walls are closed up.
5. What needs to happen before moving into a new home?
The home must pass final inspections covering safety, structure, and systems. After approval, a certificate of occupancy is issued, making the home ready for move-in.

