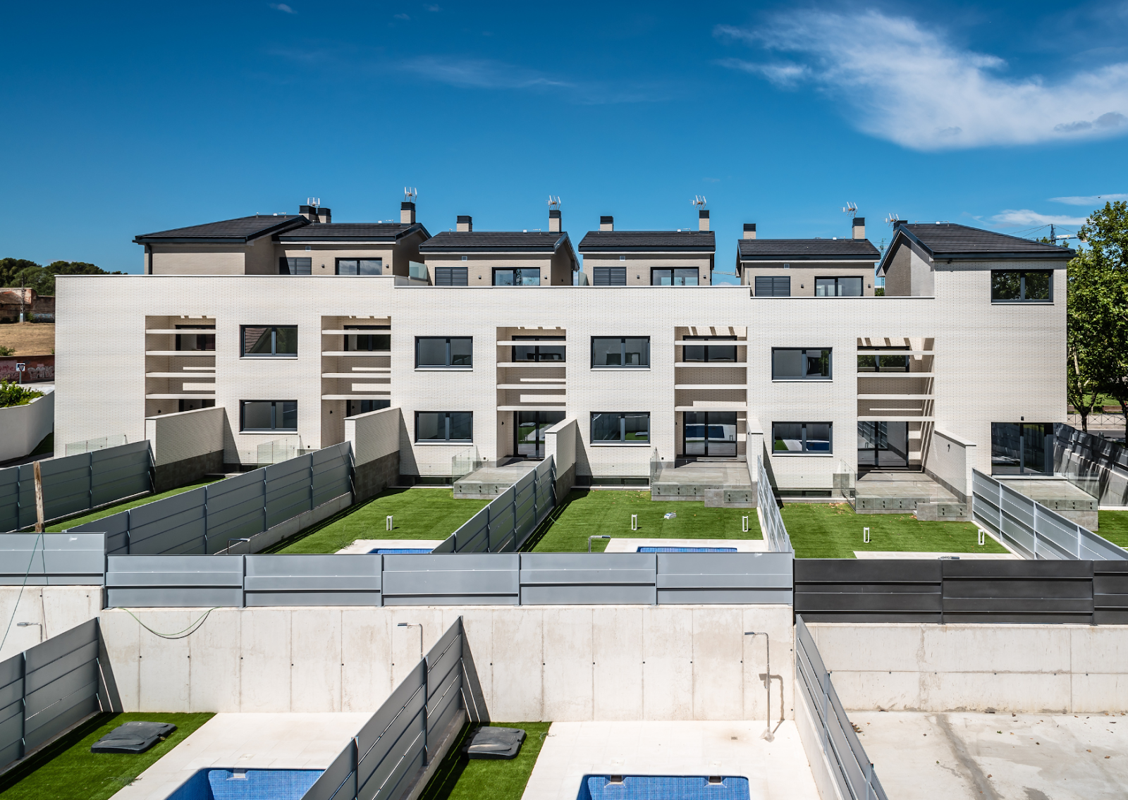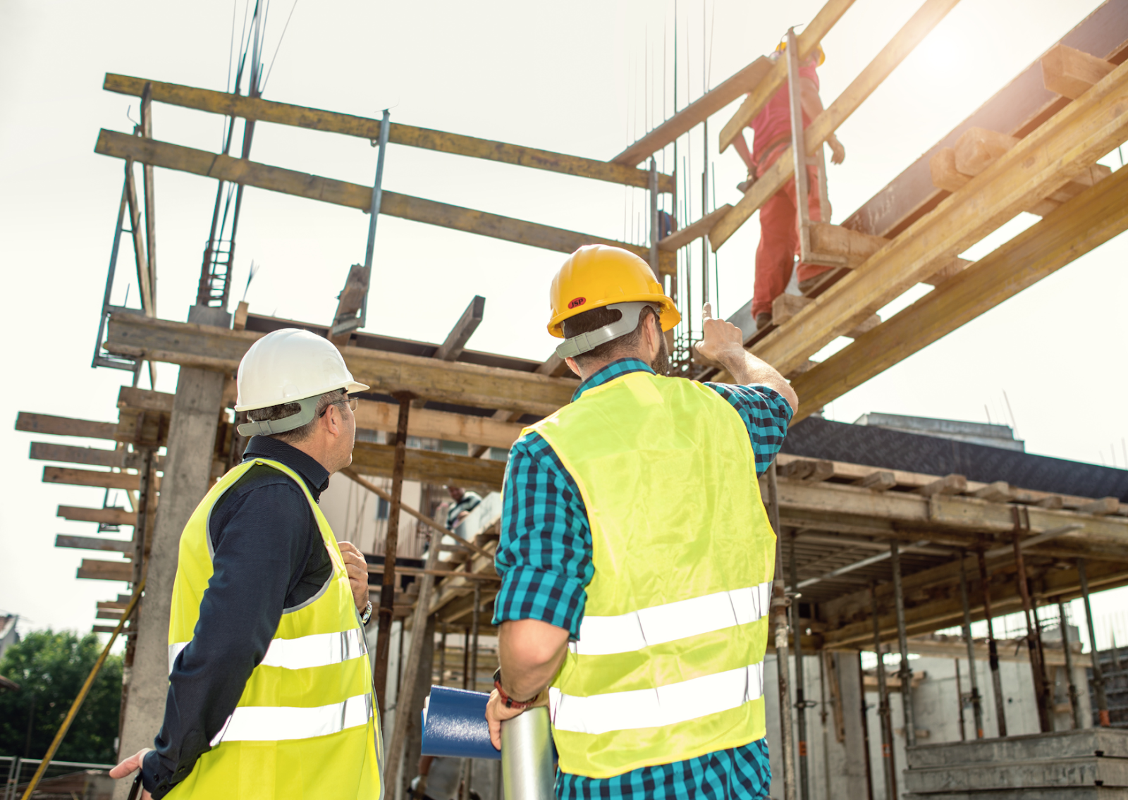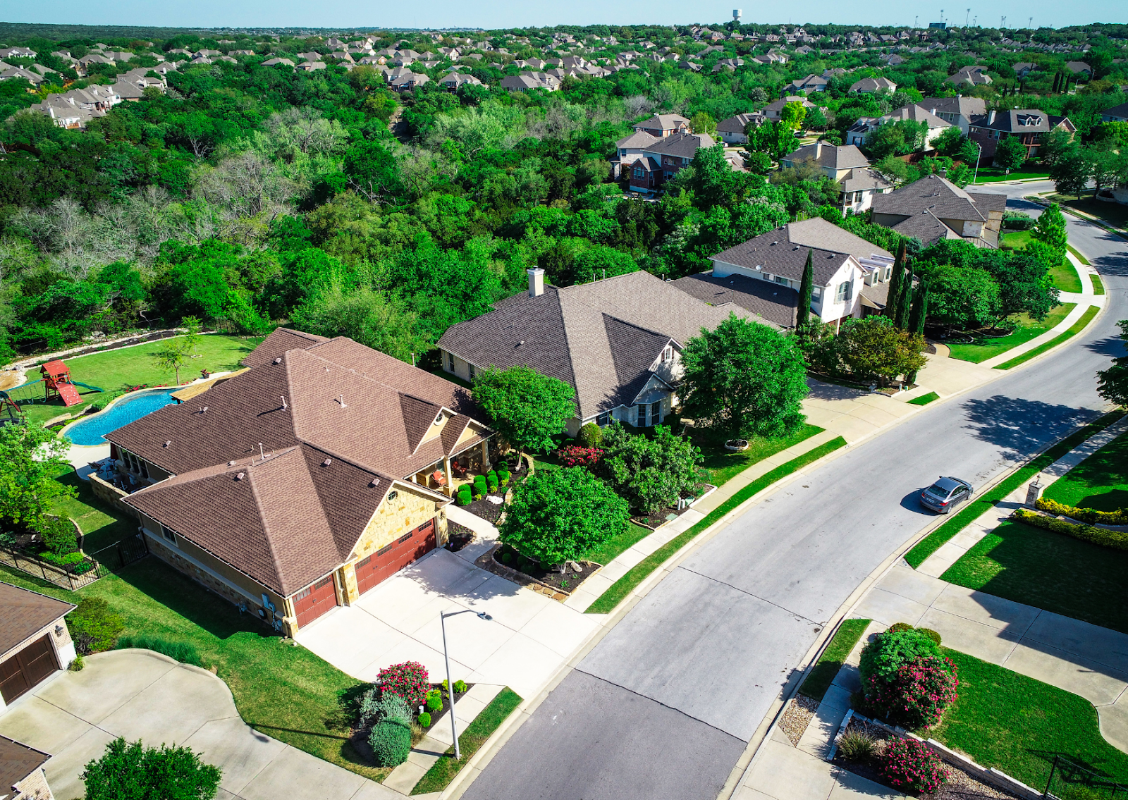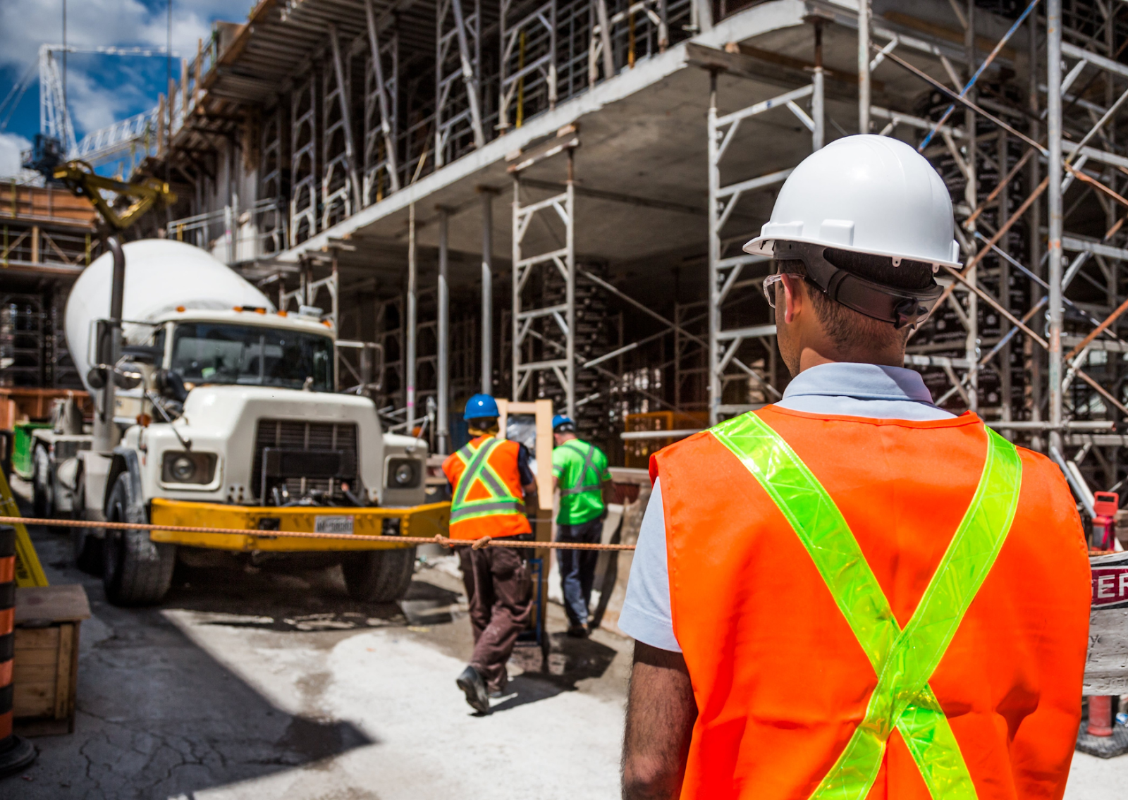What Is the General Overview of How an Engineer and Architect Guide a Los Angeles Building Project?
Every construction project in Los Angeles begins with a conversation about the client’s requirements, the site, and the local climate. At this earliest stage, an engineer and architect act as the main designers who translate goals into initial blueprints and cost estimates, weaving together artistic principles with engineering principles. While the architect focuses on creating buildings that inspire and function well within the urban fabric, the engineer ensures every structural element is safe, durable, and efficient, applying civil engineering calculations to meet California’s stringent building codes (California Building Standards Commission § 1). Together, the two professions sketch the overall design and outline the construction process that will follow.
How Do Architects and Engineers Collaborate When Turning Initial Blueprints Into Detailed Drawings?
Once the concept is approved, architects and engineers move into computer-aided design. The architect develops floor plans, elevations, and lighting systems that honor both aesthetics and sustainability, while the structural engineer models beams, columns, and foundations so the structure is structurally sound. Engineers work in tandem with HVAC specialists to size air conditioning equipment that balances energy use with occupant comfort. Through shared design software, both teams exchange files daily, refining wall sections, mechanical shafts, and other systems until every component aligns with safety standards and the client’s budget.
What Key Differences Separate the Architect vs. Engineer Roles During Design Development?
Although collaboration is constant, key differences remain. The architect typically shepherds zoning research, neighborhood context studies, and material palettes that satisfy the client’s vision. By contrast, the engineer dives into load paths, soil reports, and wind-seismic analysis. An architect focuses on spatial experience and the artistic narrative, whereas an engineer focuses on numerical performance and the structural issues that could undermine it. Together, they solve problems that neither could fully address alone, proving why architect vs engineer is never an either-or proposition in Los Angeles construction.
How Does a Structural Engineer Protect Buildings Against LA’s Seismic Risks?
Los Angeles sits atop active faults, so the structural engineer has special responsibility. Using advanced finite-element models and shake-table data, the engineer evaluates the building’s period, drift, and ductility. She selects construction materials such as steel moment frames or base-isolated concrete cores that can absorb quake energy without collapse. These structural elements must also respect the architect’s façade rhythm and window placement, reinforcing the idea that engineers collaborate closely with designers to marry beauty and safety (American Society of Civil Engineers 45).
How Do Engineers Work With Architects to Solve Problems During Construction?

Field conditions rarely match the tidy lines of a CAD file. When an unexpected obstruction appears—perhaps a subterranean utility or a historic relic- engineers work with architects to adjust the structure in real time. The architect may reshape a lobby wall, while the engineer resizes rebar or shifts a footing, ensuring the building project stays on schedule and within cost estimates. Practical experience teaches both professionals that constant dialogue and quick problem-solving are vital if they wish to oversee construction projects without delays.
How Does Practical Experience Shape Training and Licensure for These Two Professions?
California requires an architect to complete the Architectural Experience Program and pass the Architect Registration Examination, while an engineer must log four years under a professional engineer before sitting for the engineering exam. This practical experience grounds abstract theory in job-site reality. Whether designing and building structures or reviewing shop drawings, apprentices learn to balance creativity with safety, an ethic that ultimately protects the public (AIA Los Angeles 8).
How Do Engineering Principles and Artistic Principles Unite to Achieve Sustainable Building Design?
Modern Los Angeles standards demand more than code compliance; they call for carbon reduction, daylighting, and water reuse. An architect champions biophilic courtyards and façade shading, while the engineer optimizes insulation, glazing U-values, and photovoltaic arrays. The team’s shared goal is to create functional, sustainable, and resilient structures that cut operating costs for decades. By integrating energy modeling early, they avoid expensive redesigns later and prove that designing and building structures responsibly starts with collaboration.
How Are Building Codes, Safety Standards, and Technology Integrated Into the Construction Process?
Before a permit is issued, plans must satisfy Title 24 energy targets, city seismic ordinances, and fire-life-safety rules. The engineer produces calculations that verify load paths, and the architect submits accessibility diagrams that align with federal and state mandates. Inspectors review the documents, noting that the team’s detailed drawings meet every safety standard. Construction then proceeds with BIM tablets that track materials, deliveries, and inspections, allowing the professionals to update models instantly when field conditions vary depending on site realities (Los Angeles Department of Building & Safety § 3).
How Do Engineers Collaborate With Architects to Maintain Client Vision Throughout Development?
During value-engineering reviews, budget pressures often arise. Engineers collaborate with architects to suggest alternate construction materials, perhaps switching from cast-in-place concrete to precast panels, or re-routing ductwork for better efficiency. These adjustments honor both the client’s requirements and the structure’s integrity. Because both parties understand each other’s language, they can protect the overall design intent while still delivering a financially viable project.
Where Can Los Angeles Builders Find a Partner Who Unites Engineering and Architecture From Concept to Completion?

If you are ready to construct buildings that pair inspired architecture with rigorous engineering, visit MID Construction Group. Their integrated team streamlines every phase—from initial blueprints to final inspections—so your next project meets budget, schedule, and sustainability targets without compromise. Call now for more information!
Final Thoughts
Collaboration between an engineer and architect is not merely a best practice; it is the backbone of safe, beautiful, and sustainable development in Los Angeles. By respecting key differences, leveraging complementary skills, and committing to continuous communication, these professionals transform ideas into enduring landmarks that enrich the city’s skyline and its communities. As architects design innovative spaces and engineers ensure their structural integrity, their united efforts create buildings that truly serve both form and function.
Works Cited
American Institute of Architects. AIA Los Angeles Design Guide. AIA Los Angeles, 2023.
American Society of Civil Engineers. “Infrastructure Report Card: California.” ASCE, 2023.
California Building Standards Commission. California Building Standards Code, Title 24. 2024 ed., vol. 1, CBSC, 2024.
Los Angeles Department of Building & Safety. “Green Building Code.” City of Los Angeles, 2024.
U.S. Green Building Council. LEED v4 for Building Design and Construction. USGBC, 2024.
Frequently Asked Questions:
What is the difference between an architect and an engineer in a construction project?
While both professionals are essential to the success of a project, architects design the visual, spatial, and functional elements of a structure, whereas engineers focus on making sure the structure is safe, stable, and compliant with codes. Architects work with artistic principles, while engineers apply technical and scientific methods.
How do architects and engineers work together during the building process?
They collaborate from concept to completion, using tools like computer-aided design and BIM software to exchange plans. They resolve conflicts together during construction, adjusting designs or materials to ensure both form and function are maintained without delays.
Why is structural engineering especially important in Los Angeles?
Due to Los Angeles’ high seismic risk, a structural engineer plays a critical role in ensuring a building can withstand earthquakes. They calculate loads and select materials that meet California’s building codes and safety standards.
What type of training and licensure do architects and engineers need in California?
Architects must complete the Architectural Experience Program and pass the Architect Registration Examination, while engineers require four years of supervised experience and must pass the engineering exam to become a professional engineer.
How can clients benefit from hiring a firm that unites both architecture and engineering services?
Integrated teams help ensure that project needs are met efficiently and sustainably. With both disciplines under one roof—as provided by MID Construction Group—clients enjoy seamless coordination, quicker problem solving, and improved outcomes throughout the construction process.





