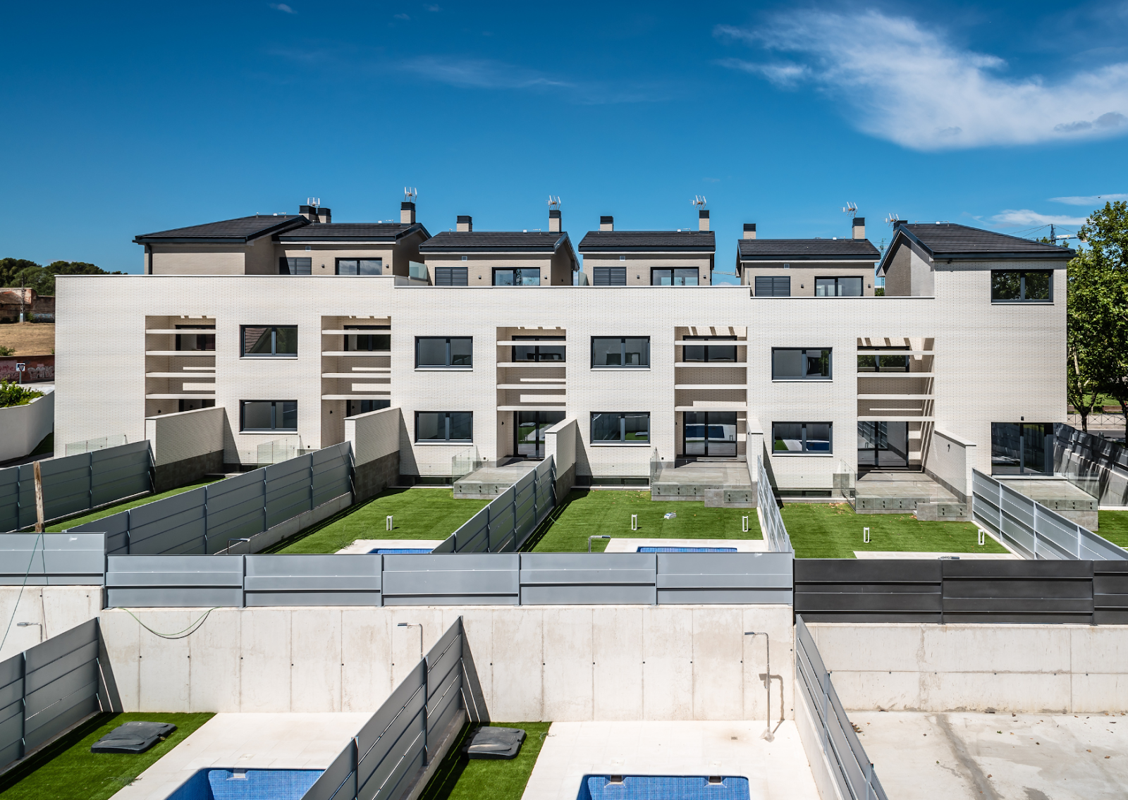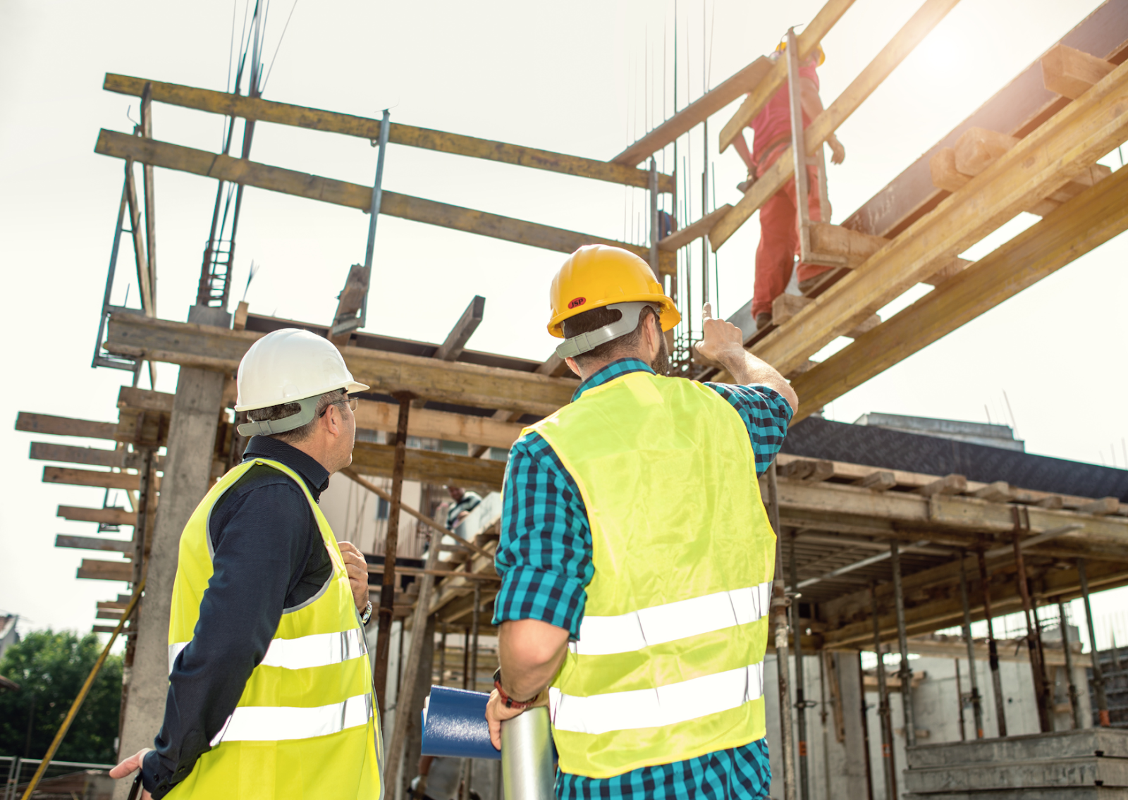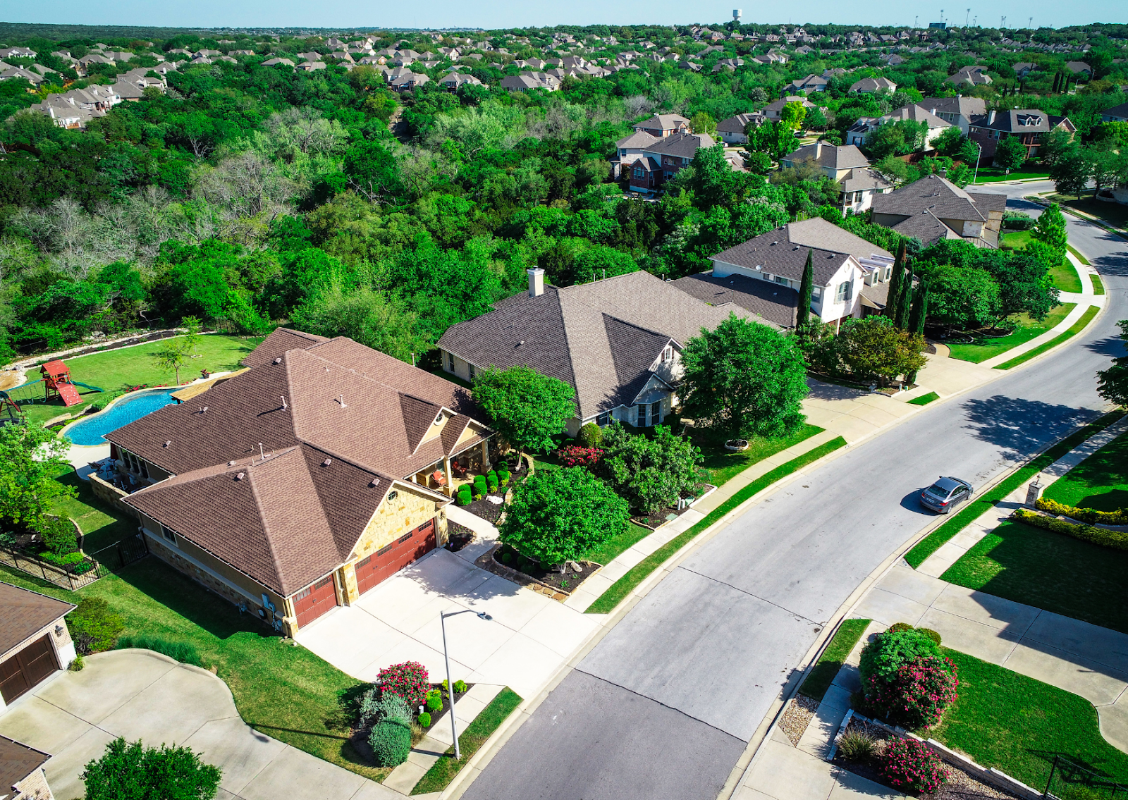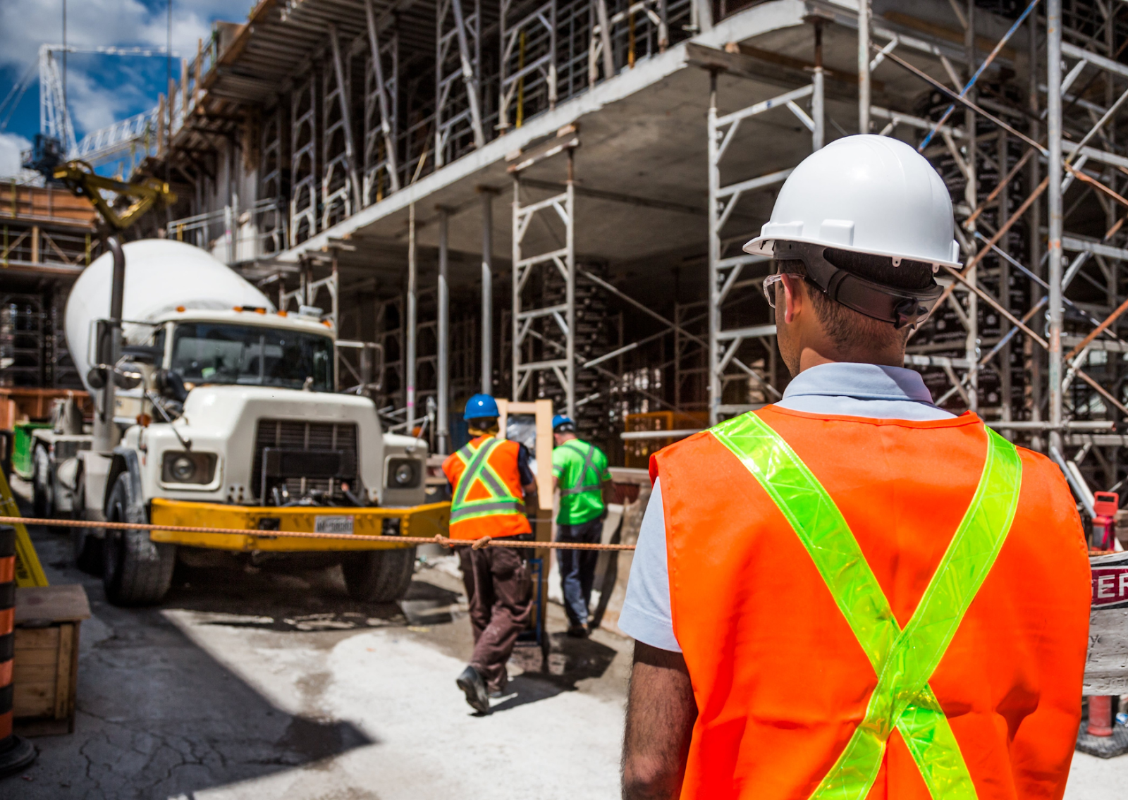What Is the First Step in the House Building Process?
Before a single shovel hits the ground, the house-building process begins with a crucial step: pre-construction planning. In Los Angeles, this phase serves as the bedrock of a successful real estate development. It is the most strategic part of the project, often dictating how smooth—or stressful—the entire journey will be.
Pre-construction planning involves multiple stakeholders, including architects, engineers, a general contractor, and a real estate agent. Together, they collaborate to understand the feasibility of the project. This includes zoning regulations, environmental restrictions, and neighborhood concerns. A thorough site preparation—clearing vegetation, checking the bearing capacity of soil, and addressing utility connections—prevents future delays and budget blowouts.
In Los Angeles, where city inspectors and local government regulations can be complex, this step includes securing permits and approvals. Developers must anticipate requirements like green building standards, air conditioning energy efficiency rules, and proper septic system plans. All these elements lay a protective barrier to minimize risks and keep the entire home construction process on track.
How Does the Construction Site Get Prepared?
The moment pre-construction is completed, physical work begins with site preparation. This includes grading the land, creating access points, and digging shallow foundations or crawl spaces. For Los Angeles projects, it’s crucial that the construction site complies with seismic building codes and regional slope conditions.
Common tasks include:
- Surveying and marking property lines
- Clearing vegetation and debris
- Installing erosion control systems
- Testing soil for its bearing capacity
This phase also involves pouring concrete for foundation walls, slab floors, or a basement floor. Poured concrete requires a curing process to ensure strength. Depending on the design, concrete blocks or rigid foam insulation may be added to increase energy efficiency and structural integrity.
What Happens During the Foundation Phase?
The foundation acts as the backbone of the house. It supports the weight of the structure and must be durable enough to withstand Los Angeles’ varied climates. There are multiple foundation types, including slab-on-grade, crawl space, and basement.
In this stage, builders will:
- Pour concrete or lay concrete blocks
- Install sewer lines and plumbing systems
- Add a protective barrier to prevent water damage
Proper installation of plumbing work, like installing drains and septic system components, also occurs here. Failure to plan this step accurately can lead to costly rework during the final inspection.
What Are the Key Elements of Framing the Structure?
Once the foundation is cured, framing begins. This includes setting up the skeleton of the home: floors, walls, and roof structures using oriented strand board, steel, or wood framing.
Key components:
- Exterior walls and interior walls
- Roof trusses and subflooring
- Windows and doors placements
Exterior doors and interior doors are installed during this phase. Many builders also wrap the house in house wrap to act as a vapor barrier, protecting the structure from weather damage. It’s also common to start installing the HVAC system ductwork at this stage.
When Does Electrical and Plumbing Work Begin?
Once the structure is framed and covered, electrical and plumbing work commence. This includes rough plumbing and electrical wiring before drywall is installed. It’s vital to work with licensed professionals to ensure compliance with local codes.
Tasks include:
- Installing the electrical panel
- Running wires for light fixtures and outlets
- Setting up plumbing fixtures and drains
- Planning for mechanical systems, like heating and cooling systems
These systems must pass a city inspector’s review before continuing. Failure to meet building codes can delay the home-building process and increase energy costs down the line.
What Comes Next in the Exterior and Interior Finishes?
After rough systems are in place, focus shifts to both exterior finishes and interior finishes. This is where the house starts to look like a home.
Exterior finishes include:
- Siding (brick masonry, stucco, or siding)
- Roofing
- Painting
- Installing exterior walkways and driveways
Interior finishes include:
- Blown-in insulation and drywall for walls and ceilings
- Primer coat and final paint
- Shower doors, hard surface flooring, and cabinetry
Proper installation at this phase ensures a smooth final walk-through. Homeowners can start envisioning their dream home taking shape.
What Is the Role of Cost Breakdown in the Building Process?
Throughout the entire house-building process, having a transparent cost breakdown is key to managing the budget. A construction manager and general contractor usually provide a line-by-line estimate.
The cost breakdown may include:
- Construction materials (concrete, steel, brick masonry)
- Labor costs
- Permits and inspections
- Energy efficient upgrades
Understanding each square foot of cost helps homeowners save money and make informed decisions. Whether it’s choosing energy-efficient cooling systems or sustainable building materials, each line item counts.
What Happens During the Final Walk and Inspection?
As the project nears completion, the final walk and final inspection become critical. This phase ensures every detail is polished and safe for occupancy.
Inspections include:
- HVAC system checks
- Plumbing fixture functionality
- Electrical system review
- Safety features (smoke detectors, GFCI outlets)
If any issues arise—such as wood rot, air leaks, or incorrect installation—the team must address them before closing. Only after the city inspector gives the green light can the home be considered move-in ready.
How Can Pre-Construction Planning Help You Build Your Dream Home?
In Los Angeles, where real estate is competitive and heavily regulated, pre-construction planning is more than just a preliminary step—it’s the roadmap to a successful project. From securing permits to laying a solid foundation, from managing energy costs to choosing the right building materials, everything starts with a plan.
If you’re dreaming of building a custom home, working with an experienced partner can make all the difference. A team that understands Los Angeles’ codes, climate, and costs will help turn your vision into a reality.
Ready to build your dream home? Start with expert pre-construction planning from MID Construction Group. Their in-house teams and proven process streamline every phase of your home construction with efficiency, transparency, and excellence. Call now for more information!
What’s the Final Takeaway on Pre-Construction and the Home Building Journey?
The home construction process is a complex series of decisions, materials, and coordinated efforts. Without a well-laid pre-construction plan, the risks of delays, extra costs, and quality issues increase dramatically. But with the right team, smart budgeting, and adherence to local codes, your new house can be a lasting investment.
From site preparation to the final walk-through, every detail matters. Pre-construction ensures that nothing is left to chance, setting the foundation not just for your home, but for peace of mind.
Works Cited
California Department of Housing and Community Development. “California Building Standards Code.” HCD.CA.gov, https://www.hcd.ca.gov/building-standards.
City of Los Angeles Department of Building and Safety. “Permit and Inspection Requirements.” ladbs.org, https://www.ladbs.org/services/core-services/plan-check-permit.
U.S. Department of Energy. “Energy Efficient Home Design.” Energy.gov, https://www.energy.gov/energysaver/energy-efficient-home-design.
National Association of Home Builders. “Steps to Building a House.” NAHB.org, https://www.nahb.org/other/consumer-resources/building-your-home/step-by-step-of-building-a-home.
U.S. Environmental Protection Agency. “Green Building Standards.” EPA.gov, https://www.epa.gov/greenbuilding.
Los Angeles County Public Works. “Grading and Drainage.” dpw.lacounty.gov, https://dpw.lacounty.gov/ldd/landdev/GradingDrainage.cfm.
U.S. Census Bureau. “Characteristics of New Housing.” Census.gov, https://www.census.gov/construction/chars/.
International Code Council. “2021 International Residential Code.” codes.iccsafe.org, https://codes.iccsafe.org/codes/irc.
Frequently Asked Questions
1. What is pre-construction planning and why is it important?
Pre-construction planning is the initial phase of the home building process that involves design, permitting, budgeting, and coordination with professionals. It's essential because it sets the foundation for the entire construction process, ensuring efficiency, compliance with local regulations, and cost control.
2. What happens during site preparation for a new house?
Site preparation includes clearing the land, grading, testing soil for bearing capacity, and installing erosion control systems. In Los Angeles, it also requires compliance with seismic building codes and city regulations.
3. When do electrical and plumbing installations begin in the home construction process?
Electrical and plumbing work typically starts after the home is framed and covered. This includes rough plumbing, electrical wiring, and setup for mechanical systems like HVAC, all of which must pass inspection before moving forward.
4. What should I expect during the final walk through and inspection?
During the final walk through, builders check all systems and finishes to ensure they’re properly installed. The final inspection by a city inspector verifies the home’s safety, functionality, and compliance with building codes before occupancy.
5. How does having a cost breakdown help during construction?
A detailed cost breakdown helps homeowners understand where their money is going. It includes materials, labor, permits, and energy-efficient upgrades, allowing for smarter decisions and opportunities to save money without sacrificing quality.





