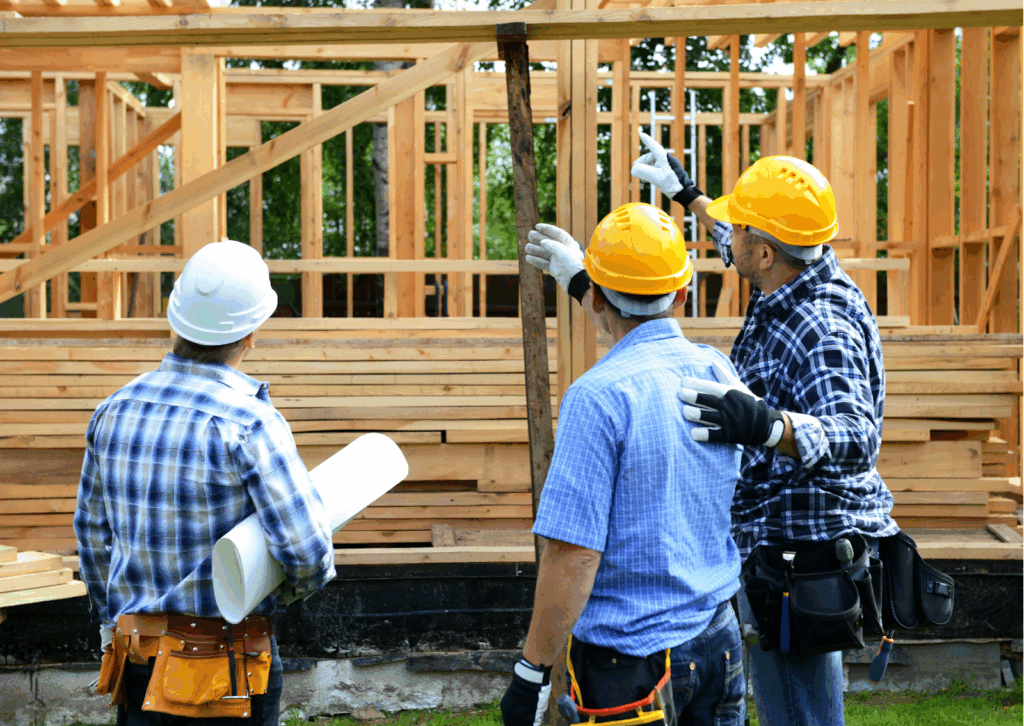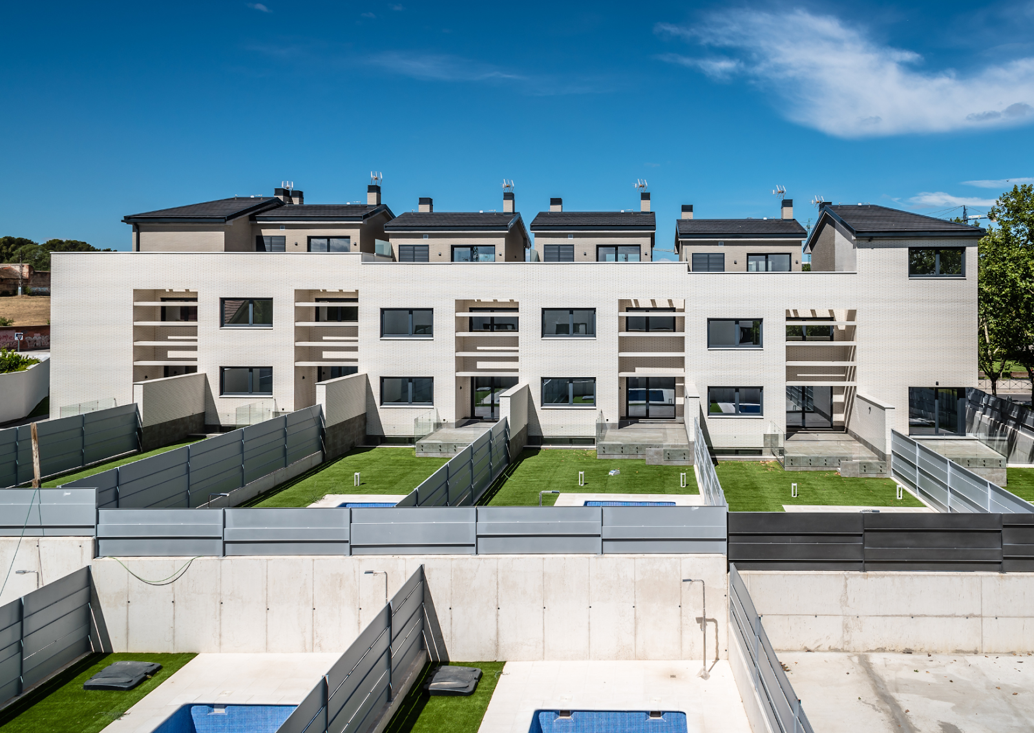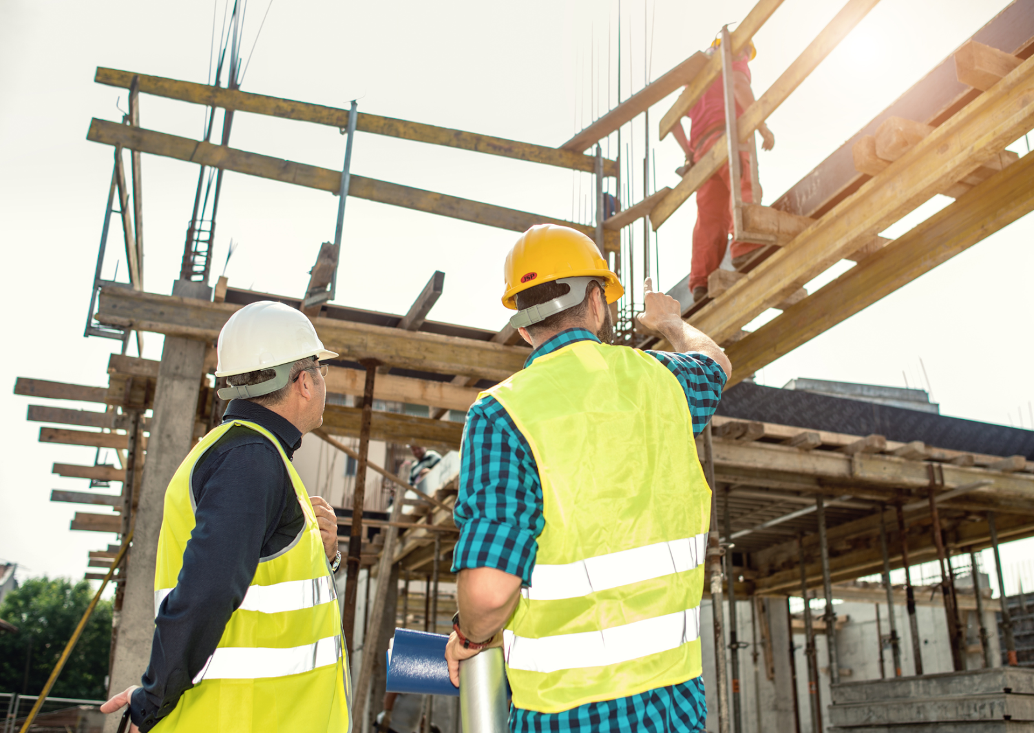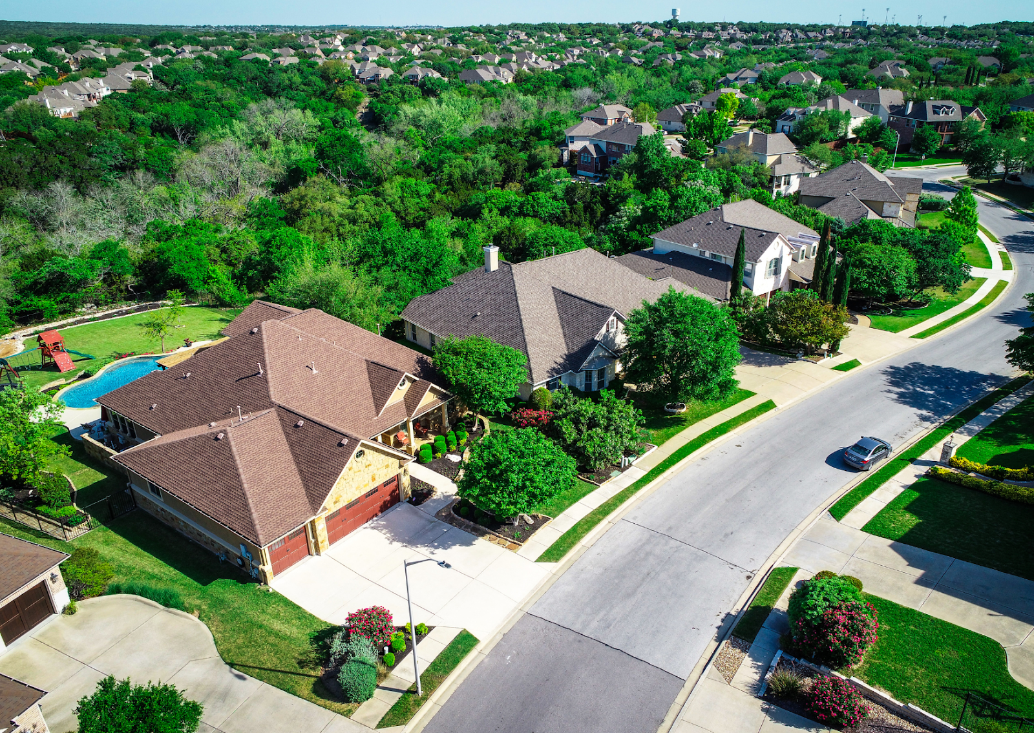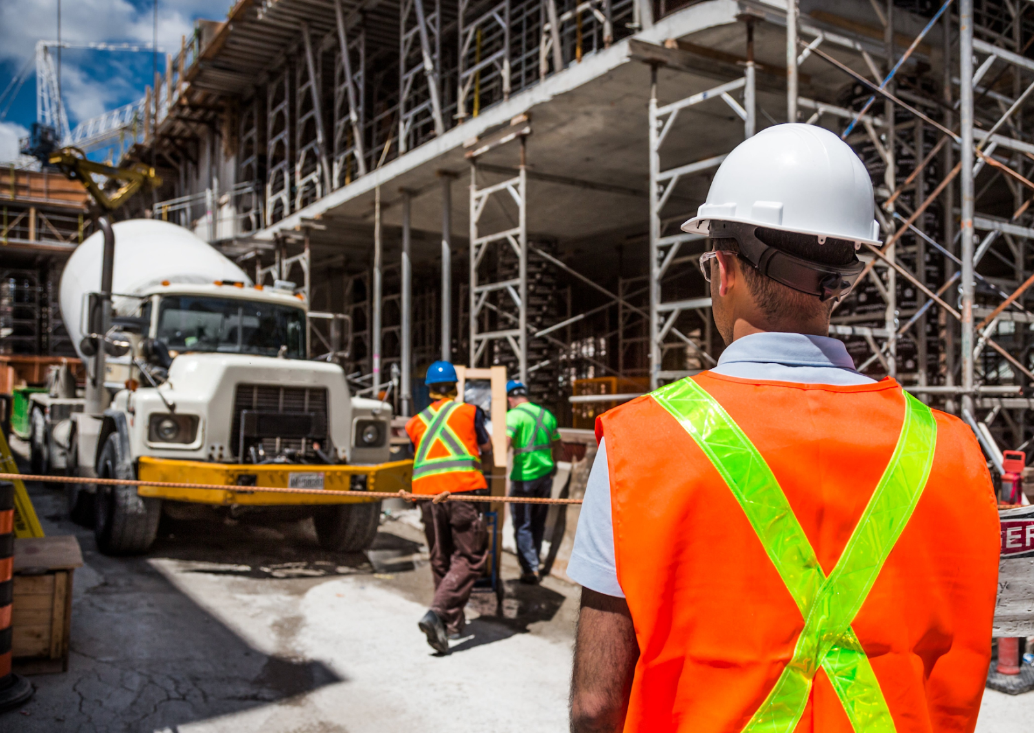What Is the First Step in the Construction Process?
Before the first shovel hits the dirt, building a house begins with pre-construction. Especially in a city like Los Angeles, this initial phase is crucial. Developers and homeowners must determine if the project is even feasible. Factors such as zoning regulations, lot size, environmental restrictions, and local codes are assessed through feasibility studies. For example, hillside properties in Los Angeles come with special challenges like grading and landslide mitigation that must be addressed early on.
Once the location is approved, the process continues with site selection and acquisition. The land must be suitable not only in terms of aesthetics or preference but also compliance with city regulations. Urban planners and developers check accessibility, utility connections, proximity to schools or amenities, and more. In Los Angeles, these factors also influence the final cost and design possibilities.
How Does the Planning and Design Stage Work?
After securing the construction site, the next stage involves design and planning. Architects and engineers work together to develop detailed blueprints that comply with local building codes. In Los Angeles, this includes considerations for seismic activity, solar orientation, and energy-efficient requirements under the California Green Building Standards Code (CALGreen).
Plans must be submitted to the Los Angeles Department of Building and Safety (LADBS) for approval. This process can take several weeks or even months, depending on the complexity of the project and how well it meets regulations. During this time, developers also prepare cost estimates and construction timelines. Accurate budgeting is essential as Los Angeles construction costs tend to be higher than in other regions due to labor costs, material pricing, and permit fees.
What Happens During the Permitting and Pre-Building Phase?
The permitting phase is often underestimated but is one of the most critical steps. In Los Angeles, this means navigating a complex web of approvals from multiple agencies. These include building permits, environmental assessments, and sometimes even historical preservation reviews. Delays at this stage can slow down the entire build.
After receiving permits, developers move into pre-construction contracting. This involves selecting a general contractor and subcontractors for trades like electrical, plumbing, and framing. All agreements must align with local labor laws and building standards. The team is assembled, contracts signed, and a final pre-construction meeting is held to outline expectations for the construction site.
How Is the Foundation Installed?
Once the ground is broken, the first physical stage is preparing the foundation. The construction crew clears the site, levels it, and installs temporary utilities. Then comes excavation and the pouring of footings. In many Los Angeles neighborhoods, especially those in hillside or liquefaction zones, the foundation must be engineered to resist shifting soil and seismic activity.
The foundation walls are poured and allowed to cure. Inspections from the local building department ensure everything is up to code. At this point, the shape and footprint of the home begin to take form. This stage sets the tone for the rest of the build, and any errors here can have long-lasting consequences.
What Is Involved in Rough Framing and Exterior Walls?
With the foundation complete, the next phase is rough framing. This includes installing the floor joists, wall studs, and roof trusses. The skeletal structure of the house becomes visible. Builders also place sheathing on the exterior walls and roof for added stability.
The construction site transforms quickly during this time. Windows and exterior doors are often installed to create a “dried-in” structure that protects against the elements. This phase is typically fast-paced and is followed by inspections to verify structural integrity.
In Los Angeles, framing inspections must meet stringent safety standards due to the area’s susceptibility to earthquakes. The placement of beams, connections, and anchors is all reviewed closely by city inspectors.
When Are Plumbing, Electrical, and Mechanical Systems Installed?
After framing, the house enters the mechanical phase. Rough-ins for plumbing, electrical, and HVAC systems are added. These systems are installed inside walls, ceilings, and floors before insulation and drywall go up. In Los Angeles, additional considerations include water conservation features and energy efficiency mandates under local green building codes.
The plumbing and electrical systems must pass separate inspections before any wall covering can begin. These inspections check for leak prevention, proper wire gauge, and secure venting of HVAC ducts. Once approved, insulation is added to meet California’s Title 24 energy standards.
What Are the Stages of Exterior and Interior Finishes?
Once the mechanical systems are approved and insulated, work begins on exterior finishes. This includes siding, stucco, brickwork, and roofing. In Los Angeles, many homes feature stucco finishes due to their durability and compatibility with the local climate.
Simultaneously, interior walls are closed up with drywall, taped, sanded, and primed. Finish carpentry begins, including the installation of baseboards, crown molding, and cabinetry. Tile, flooring, and countertops are added next. This stage brings a lot of visual transformation, making the house look and feel like a home.
Exterior touches such as driveways, patios, landscaping, and fencing are also completed during this time. These elements not only enhance curb appeal but are often required for passing the final inspection.
How Is the Final Inspection and Handover Handled?
With the house nearly complete, the final inspection phase begins. Local authorities return to the site to conduct a top-to-bottom review of all systems and finishes. In Los Angeles, this includes checking for Title 24 compliance, verifying smoke and carbon monoxide detectors, and ensuring that all permits have been closed.
Once the home passes, a Certificate of Occupancy is issued. The builder then conducts a walkthrough with the owner to address any punch list items—minor corrections or adjustments that must be made. These might include paint touch-ups, cabinet alignment, or electrical outlet fixes.
Only after all these steps are completed is the house officially turned over to the owner. From a vacant lot to a finished structure, the build has moved through every phase of the construction process.
Why Should You Choose Experts for Your Construction Project?
Navigating the construction process in a city like Los Angeles is no small feat. From intricate permitting procedures to strict building codes, every step requires experience and precision. That’s where professional guidance makes all the difference.
If you’re preparing to build your dream home, remodel an existing property, or develop a multifamily project, working with a trusted team ensures you don’t miss a single detail. {MID Construction Group} brings deep knowledge of local regulations, construction site logistics, and cost-effective solutions tailored to the Los Angeles market.
Visit https://midconstruction.com/ to learn how their team can support your next project from planning through final inspection. Contact MID Construction Group today!
What Should You Remember About the Building Process?
Building a house involves more than just hammers and nails—it’s a complex, step-by-step journey. From securing the right construction site to completing the final inspection, each stage demands careful planning and expert execution. In Los Angeles, where costs, codes, and climate all add layers of complexity, success begins with preparation.
By understanding what the stages of building a house truly entail, you’ll be better equipped to manage your budget, timelines, and expectations. Whether you’re a homeowner or a developer, staying informed and choosing the right team can turn your blueprint into a beautiful, lasting home.
Works Cited
California Department of Housing and Community Development. “California Green Building Standards Code.” https://www.hcd.ca.gov/building-standards/calgreen.
City of Los Angeles Department of Building and Safety (LADBS). “Permits and Inspections.” https://www.ladbs.org/
National Association of Home Builders. “The Construction Process: Ten Steps to Build a New Home.” https://www.nahb.org/
U.S. Department of Energy. “Energy Saver: New Home Construction.” https://www.energy.gov/energysaver/
International Code Council. “Building Codes.” https://www.iccsafe.org/.
Frequently Asked Questions
1. How long does the building process usually take in Los Angeles?
The construction process in Los Angeles can take several months to over a year, depending on project complexity, permitting timelines, and inspection schedules. Delays in permitting or material availability can impact the overall timeline.
2. What inspections are required during home construction?
Inspections are required at multiple stages, including foundation, framing, plumbing electrical systems, and final inspection. Each step must pass city review before proceeding to the next, especially under strict Los Angeles building codes.
3. Why is rough framing such an important stage?
Rough framing sets the structural shape of the home, supporting exterior walls and the roof. This stage is crucial because it ensures the home’s stability and prepares it for installing systems like plumbing and electrical.
4. At what point are plumbing and electrical systems added?
These systems are installed after rough framing but before insulation and drywall. They must be inspected and approved before the interior walls are closed up.
5. What happens during the final walkthrough before move-in?
After passing the final inspection and receiving a Certificate of Occupancy, the builder and owner conduct a walkthrough to identify any remaining issues, such as cosmetic fixes or small adjustments, before handing over the completed home.

