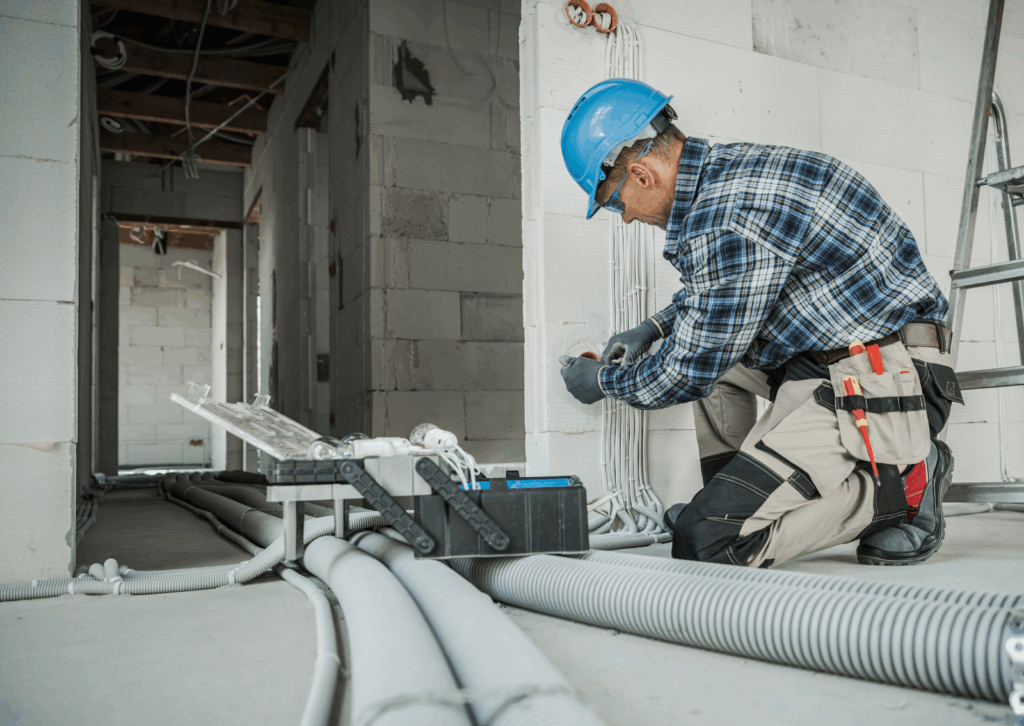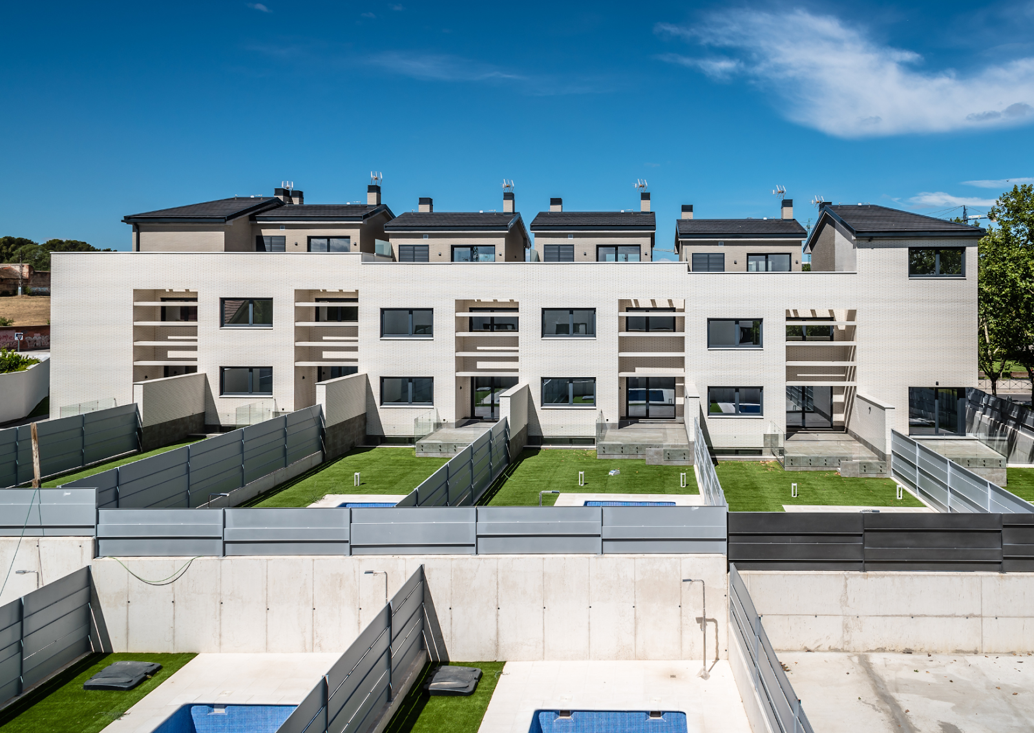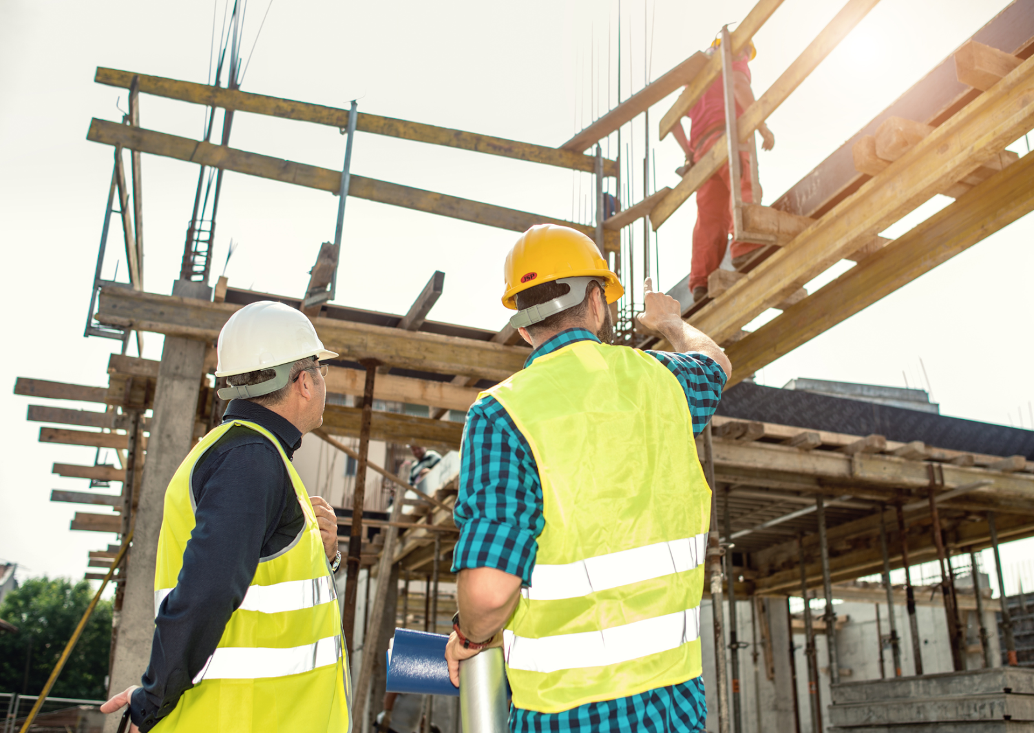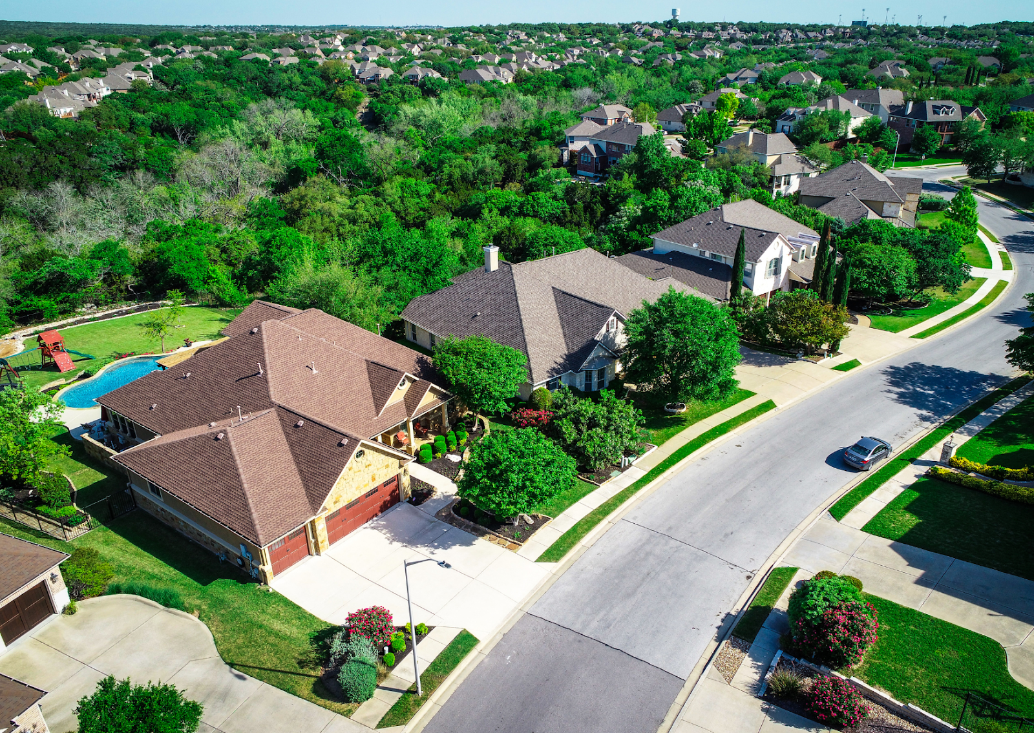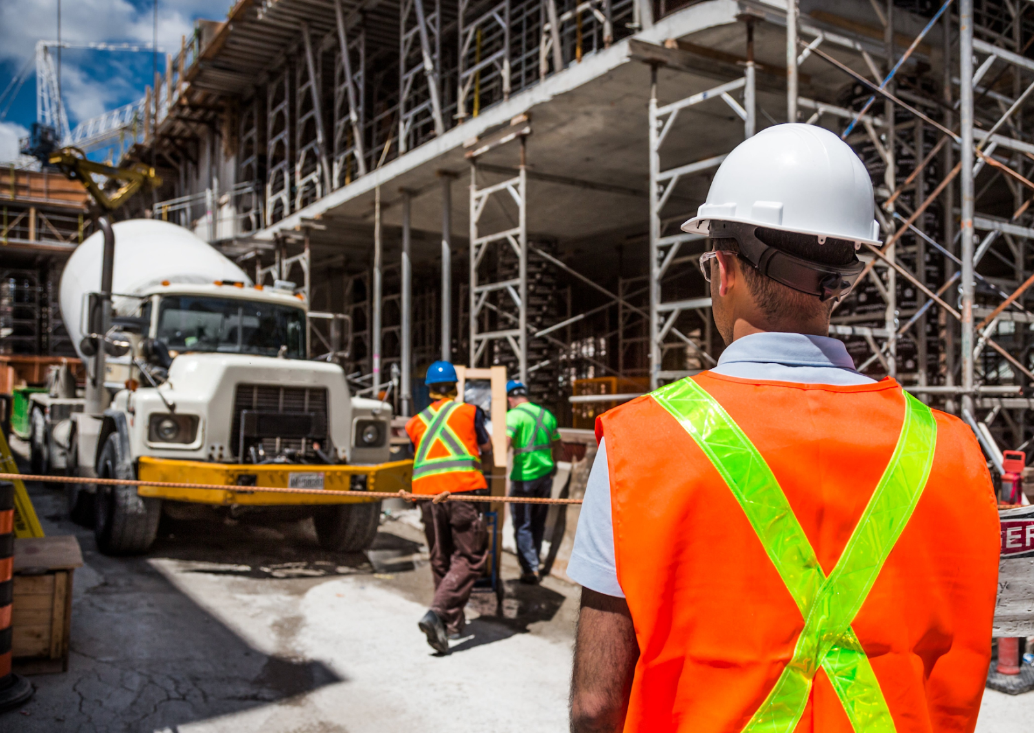What Does MEP Stand For in Building Design?
MEP stands for Mechanical, Electrical, and Plumbing—the three essential systems that work together to make a building functional, safe, and livable. These disciplines are critical in modern construction because they support everything from heating and cooling to lighting, water supply, and sanitation. MEP engineering integrates these systems during the planning and design phase of a construction project, ensuring seamless operation and compliance with building codes.
Why Are Mechanical Systems Important in Construction?
Mechanical systems primarily refer to Heating, Ventilation, and Air Conditioning (HVAC). HVAC systems regulate a building’s temperature, humidity, and air quality. These systems not only improve occupant comfort but also enhance energy efficiency. Mechanical systems can also include escalators, elevators, and exhaust systems. Without properly designed and installed HVAC systems, buildings can suffer from poor air circulation, excessive humidity, or even health hazards due to inadequate ventilation (ASHRAE).
How Do HVAC Systems Enhance Energy Efficiency?
HVAC systems contribute significantly to a building’s energy usage. MEP engineers use modern tools to model energy consumption and select energy-efficient equipment like variable refrigerant flow (VRF) systems, smart thermostats, and zoned heating/cooling designs. According to the U.S. Department of Energy, buildings that incorporate high-efficiency HVAC systems can reduce energy consumption by up to 30% (U.S. DOE).
What Role Does Ventilation Play in Building Health?
Proper ventilation helps remove indoor pollutants and replace stale air with fresh, clean air. Especially in healthcare, commercial, and educational buildings, proper ventilation can reduce the risk of airborne illness and improve cognitive function among occupants (EPA).
How Is Mechanical Design Coordinated in MEP?
MEP engineers collaborate with architects and structural engineers to ensure HVAC ducts, pipes, and equipment do not interfere with the building structure. Tools like Building Information Modeling (BIM) help visualize and coordinate the placement of systems, reducing clashes and expensive rework.
What Do Electrical Systems Cover in MEP?
Electrical systems in buildings cover a broad range of components: power distribution, lighting, communications, and fire safety systems. MEP engineers ensure that all of these systems are safely integrated into a building’s infrastructure, following local and national codes like the National Electrical Code (NEC).
How Is Power Distributed Safely and Efficiently?
Electrical power in a building starts at the main panel and is distributed through circuits to outlets, appliances, and lighting systems. Engineers calculate load demands to ensure wires and breakers are properly rated to prevent overloads and potential fires (NFPA).
Why Is Lighting Design Crucial?
Lighting affects both functionality and aesthetics. It also plays a role in energy usage. MEP engineers select lighting fixtures that offer the right balance between brightness and energy efficiency, often incorporating LED technology and motion sensors.
What About Emergency and Backup Systems?
Critical buildings like hospitals and data centers require uninterrupted power. MEP designs include generators, uninterruptible power supplies (UPS), and automatic transfer switches to ensure these facilities remain operational during power outages.
How Do Plumbing Systems Support Building Functionality?
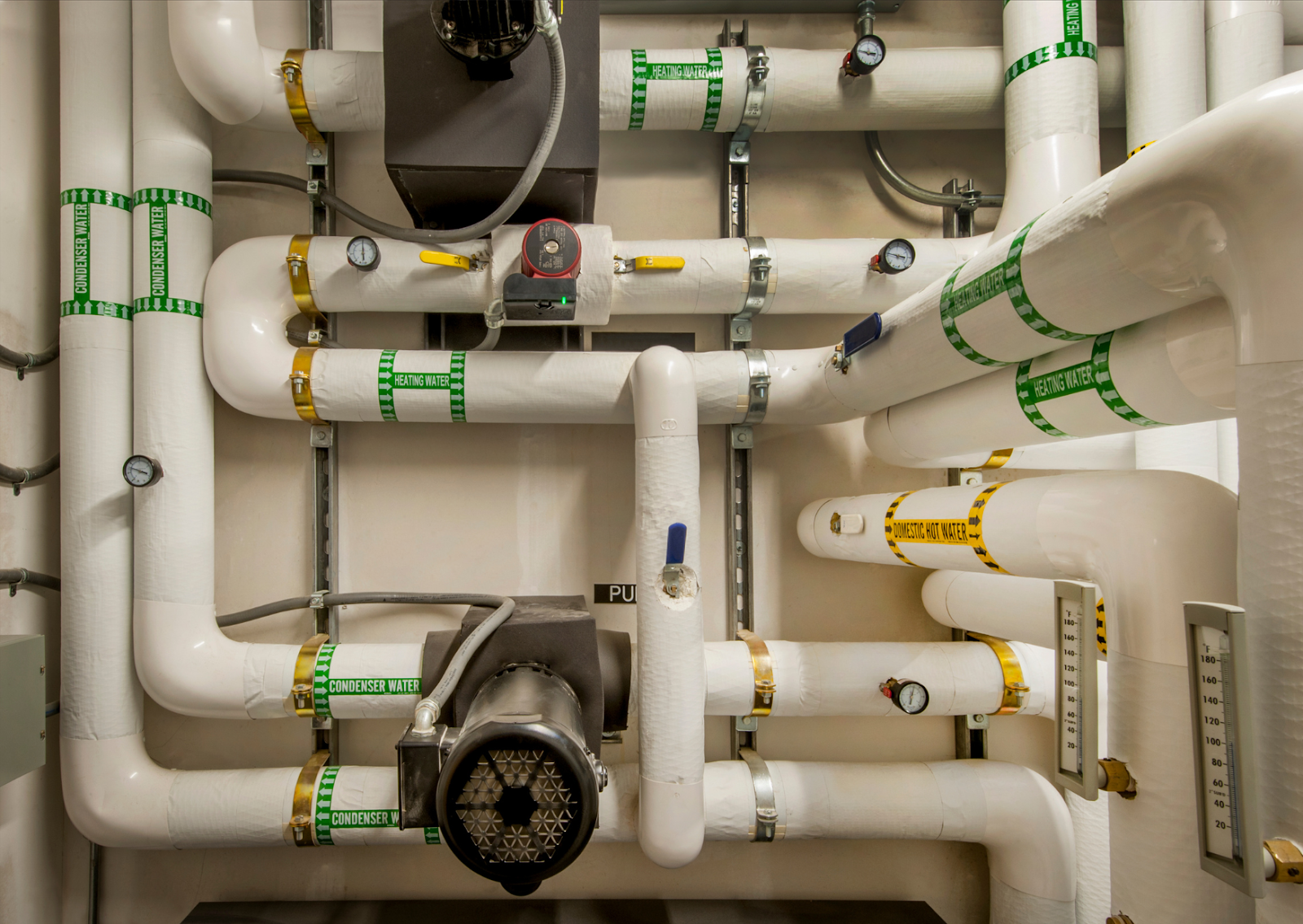
Plumbing systems supply clean water and remove wastewater efficiently. They include water supply pipes, drainage systems, fixtures, and vent systems. These systems are essential for hygiene, safety, and occupant comfort.
What Is the Role of Water Supply Systems?
Water supply systems ensure a consistent flow of clean, pressurized water to faucets, showers, toilets, and appliances. MEP engineers determine pipe sizing, layout, and materials to reduce pressure drops and maintain water quality (International Plumbing Code).
How Are Drainage and Wastewater Managed?
Drainage systems remove wastewater from buildings through gravity-based piping, traps, and venting systems. These must be carefully designed to prevent backflow and sewer gas entry, using check valves and proper venting.
How Do MEP Engineers Ensure Plumbing Code Compliance?
Engineers ensure the plumbing layout complies with local codes regarding pipe slope, material types, fixture spacing, and water conservation standards. They also integrate water-saving technologies such as low-flow fixtures and greywater recycling systems.
Why Is MEP Coordination Critical to Construction Success?
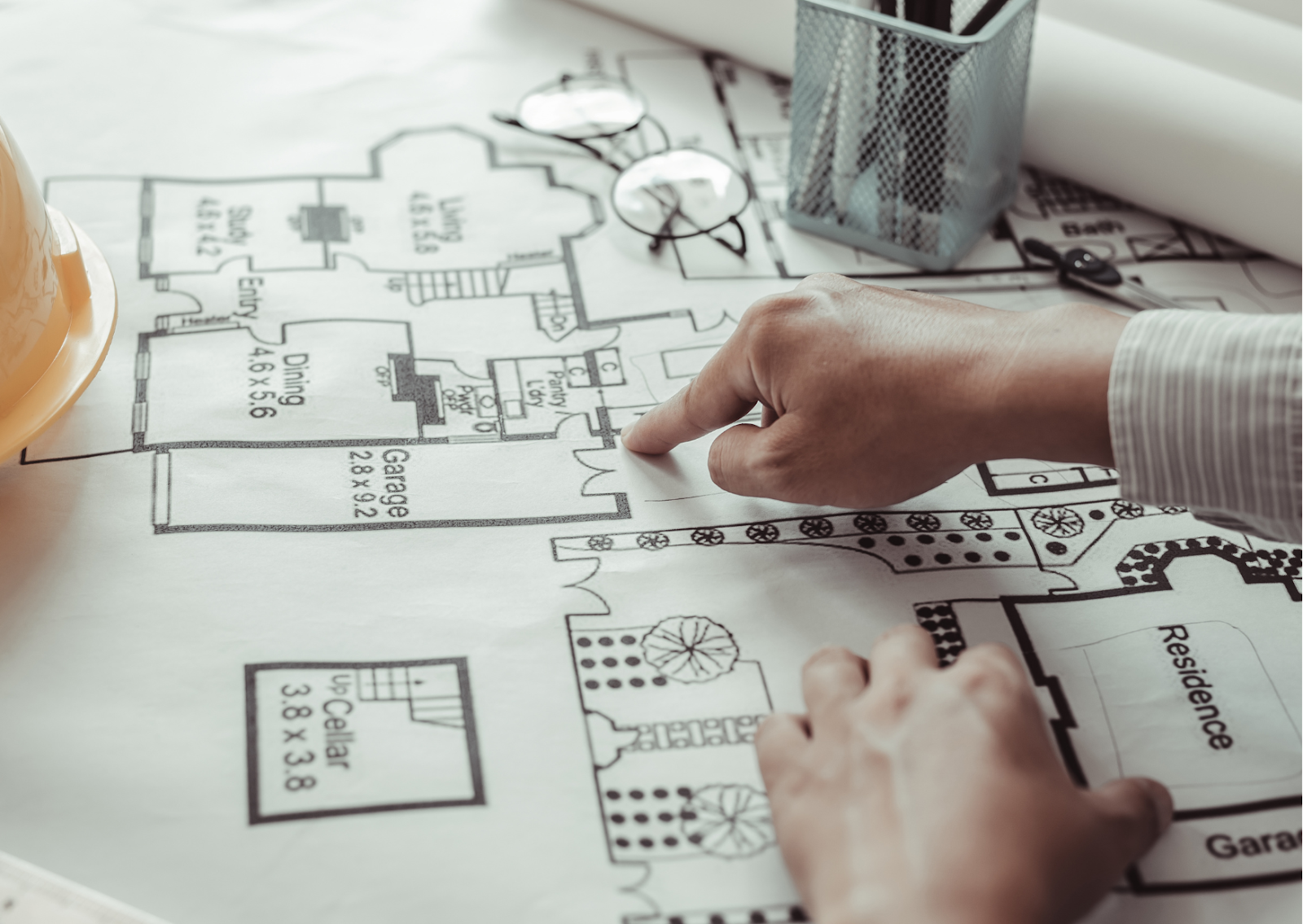
Without coordination, the different systems might interfere with each other. For example, a duct could run into a beam, or electrical conduits might obstruct plumbing lines. MEP engineers use BIM and clash detection software to identify and resolve these issues during the design phase.
How Does MEP Engineering Improve Energy Efficiency?
Modern MEP designs incorporate smart technologies and sustainable practices. Engineers select high-efficiency HVAC systems, LED lighting, and water-saving fixtures. They may also recommend renewable energy systems like solar panels or geothermal heat pumps to reduce environmental impact and long-term costs (U.S. Green Building Council).
What Role Does Sustainability Play in MEP?
Sustainability is no longer optional in construction. MEP engineers contribute to green certifications like LEED by designing systems that reduce water usage, energy consumption, and carbon footprint. Sustainable MEP design includes energy modeling, daylight harvesting, rainwater reuse, and demand-controlled ventilation.
How Are Safety and Code Compliance Managed in MEP?
MEP engineers are responsible for ensuring that all systems comply with safety standards. This includes fire alarm and suppression systems, emergency lighting, and fail-safes in HVAC and plumbing systems. Engineers must be knowledgeable about the International Building Code (IBC), NEC, ASHRAE standards, and local laws.
What Technologies Support MEP Design and Installation?
Technological advancements like BIM, Revit, and 3D scanning help MEP professionals design with high precision. These tools support visualization, collision detection, and pre-fabrication, reducing errors and saving time during construction.
How Do MEP Engineers Work With Other Teams?
MEP professionals work alongside architects, structural engineers, and contractors. Their input is crucial during every phase: design, bidding, installation, and commissioning. Clear communication and well-coordinated planning help avoid budget overruns and delays.
Who Should You Trust for MEP Solutions?
If you’re seeking a reliable team that understands the intricacies of MEP (Mechanical, Electrical, Plumbing) systems, we highly recommend contactingMID Construction Group. Their integrated approach ensures seamless coordination and exceptional outcomes, whether it’s a full-scale commercial build or a detailed retrofit. MID Construction Group stands out for its attention to energy efficiency, compliance, and long-term performance. Call now for more information and details.
What Should You Remember About MEP in Construction?
MEP engineering is the backbone of any building project. It ensures safety, comfort, energy efficiency, and compliance. From mechanical HVAC systems that maintain indoor climate, to the wiring that powers every light and appliance, to the pipes that deliver clean water—MEP makes modern life inside buildings possible. Investing in a well-integrated MEP design can save money, protect lives, and enhance long-term building performance.
Works Cited
ASHRAE. “HVAC Design Manual for Hospitals and Clinics.” American Society of Heating, Refrigerating and Air-Conditioning Engineers, 2022.
EPA. “Indoor Air Quality (IAQ).” United States Environmental Protection Agency, www.epa.gov/indoor-air-quality-iaq. Accessed 22 June 2025.
NFPA. “NFPA 70: National Electrical Code.” National Fire Protection Association, 2023 Edition.
U.S. Department of Energy. “Energy Saver: Heating and Cooling.” www.energy.gov/energysaver/heating-cooling. Accessed 22 June 2025.
U.S. Green Building Council. “LEED v4 for Building Design and Construction.” www.usgbc.org/leed. Accessed 22 June 2025.
International Code Council. “International Plumbing Code.” 2021 Edition.
Frequently Asked Questions
1. What does MEP stand for in construction?
MEP stands for Mechanical, Electrical, and Plumbing—three core disciplines involved in the design, installation, and maintenance of building systems like HVAC, electrical wiring, lighting, water supply, and drainage.
2. Why is MEP coordination important in building projects?
MEP coordination ensures that mechanical, electrical, and plumbing systems don’t interfere with one another during construction. Using tools like BIM, engineers can visualize and resolve conflicts early, preventing costly delays and rework.
3. How do MEP systems improve energy efficiency in buildings?
MEP engineers design systems using energy-efficient equipment and smart technologies such as LED lighting, zoned HVAC, and water-saving fixtures. These systems reduce operational costs and environmental impact over the long term.
4. What role does MEP engineering play in sustainability?
MEP engineering supports sustainability by integrating green building strategies like solar panels, rainwater harvesting, and efficient HVAC and plumbing systems. This helps projects meet environmental goals and qualify for certifications like LEED.
5. Who should handle MEP design and installation?
Qualified MEP engineers or construction firms with MEP expertise should manage these systems. Companies like MID Construction Group offer integrated MEP solutions that ensure code compliance, energy efficiency, and reliable performance.

